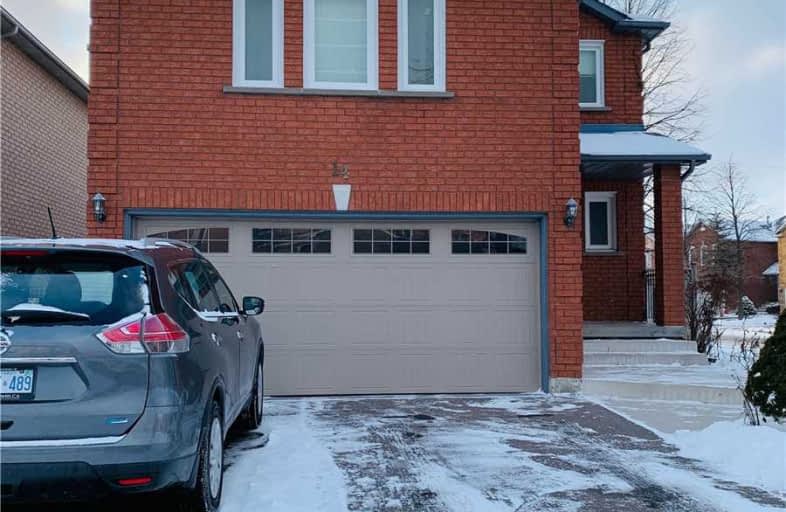
McClure PS (Elementary)
Elementary: Public
0.69 km
Our Lady of Peace School
Elementary: Catholic
0.89 km
Springbrook P.S. (Elementary)
Elementary: Public
1.35 km
St Ursula Elementary School
Elementary: Catholic
1.30 km
St. Jean-Marie Vianney Catholic Elementary School
Elementary: Catholic
1.13 km
Homestead Public School
Elementary: Public
1.19 km
Jean Augustine Secondary School
Secondary: Public
2.84 km
Archbishop Romero Catholic Secondary School
Secondary: Catholic
2.87 km
St Augustine Secondary School
Secondary: Catholic
3.27 km
St. Roch Catholic Secondary School
Secondary: Catholic
1.25 km
Fletcher's Meadow Secondary School
Secondary: Public
3.43 km
David Suzuki Secondary School
Secondary: Public
1.13 km












