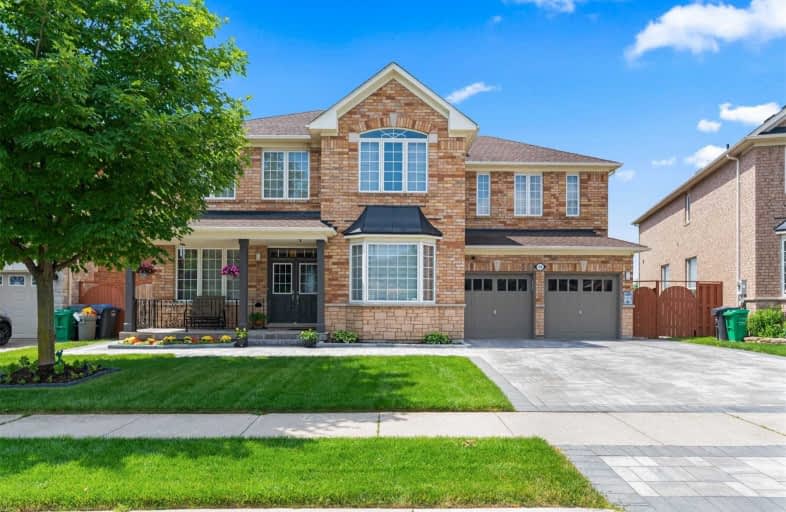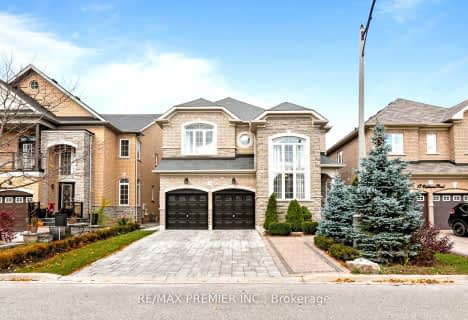
Father Clair Tipping School
Elementary: Catholic
1.62 km
Holy Spirit Catholic Elementary School
Elementary: Catholic
1.53 km
Father Francis McSpiritt Catholic Elementary School
Elementary: Catholic
1.46 km
Red Willow Public School
Elementary: Public
1.18 km
Treeline Public School
Elementary: Public
1.44 km
Fairlawn Elementary Public School
Elementary: Public
0.98 km
Holy Name of Mary Secondary School
Secondary: Catholic
4.49 km
Chinguacousy Secondary School
Secondary: Public
4.21 km
Sandalwood Heights Secondary School
Secondary: Public
2.34 km
Cardinal Ambrozic Catholic Secondary School
Secondary: Catholic
3.05 km
Castlebrooke SS Secondary School
Secondary: Public
3.33 km
St Thomas Aquinas Secondary School
Secondary: Catholic
3.98 km
$
$2,379,000
- 7 bath
- 5 bed
- 5000 sqft
8 Nelly Court, Brampton, Ontario • L6P 2G5 • Vales of Castlemore
$
$1,949,000
- 5 bath
- 5 bed
- 3500 sqft
30 Maltby Court, Brampton, Ontario • L6P 1A5 • Vales of Castlemore








