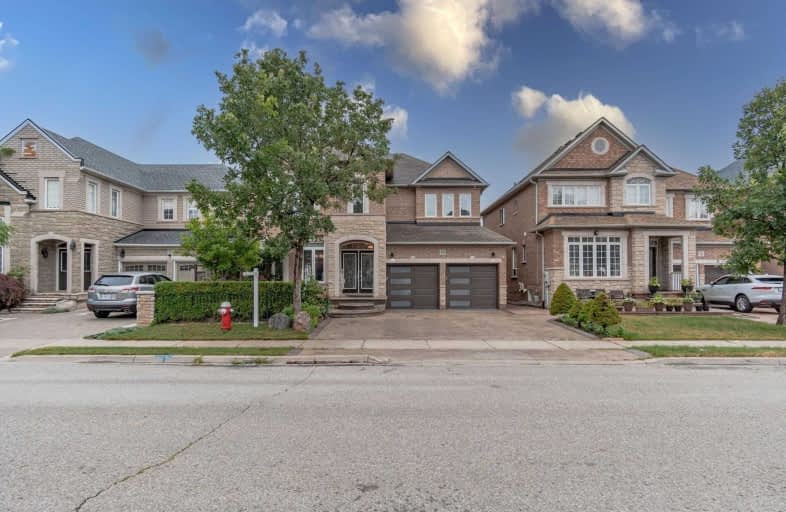
Father Clair Tipping School
Elementary: Catholic
0.72 km
Holy Spirit Catholic Elementary School
Elementary: Catholic
2.15 km
Eagle Plains Public School
Elementary: Public
1.80 km
Treeline Public School
Elementary: Public
1.67 km
Robert J Lee Public School
Elementary: Public
1.03 km
Fairlawn Elementary Public School
Elementary: Public
0.29 km
Judith Nyman Secondary School
Secondary: Public
3.74 km
Holy Name of Mary Secondary School
Secondary: Catholic
3.56 km
Chinguacousy Secondary School
Secondary: Public
3.17 km
Sandalwood Heights Secondary School
Secondary: Public
1.62 km
Louise Arbour Secondary School
Secondary: Public
3.65 km
St Thomas Aquinas Secondary School
Secondary: Catholic
3.14 km


