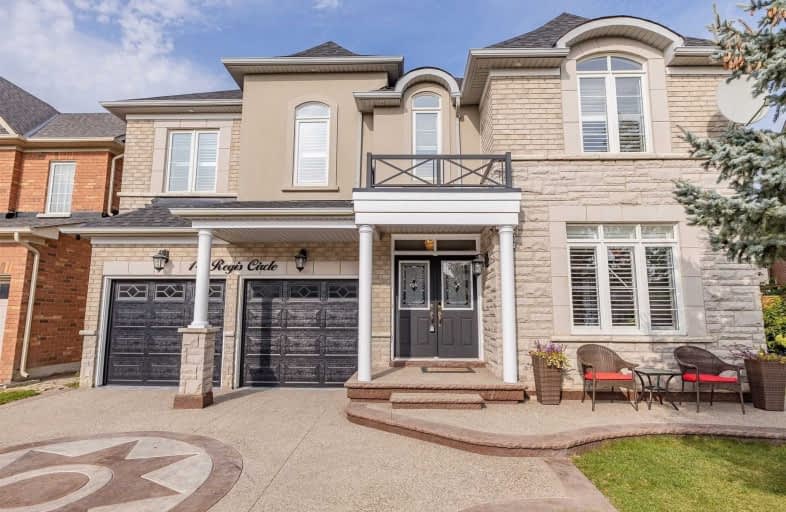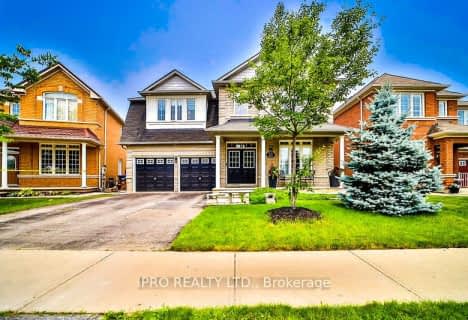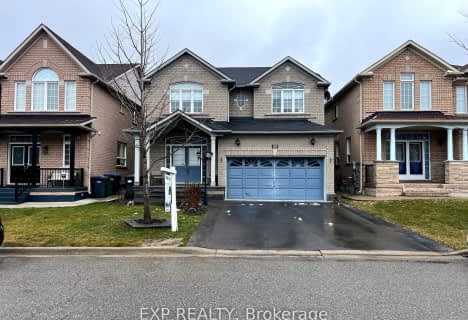
Our Lady of Lourdes Catholic Elementary School
Elementary: CatholicMountain Ash (Elementary)
Elementary: PublicShaw Public School
Elementary: PublicEagle Plains Public School
Elementary: PublicTreeline Public School
Elementary: PublicMount Royal Public School
Elementary: PublicChinguacousy Secondary School
Secondary: PublicHarold M. Brathwaite Secondary School
Secondary: PublicSandalwood Heights Secondary School
Secondary: PublicLouise Arbour Secondary School
Secondary: PublicSt Marguerite d'Youville Secondary School
Secondary: CatholicMayfield Secondary School
Secondary: Public- 4 bath
- 5 bed
21 Castle Mountain Drive, Brampton, Ontario • L6R 2W9 • Sandringham-Wellington
- 5 bath
- 4 bed
- 3000 sqft
22 Lucky Lane, Brampton, Ontario • L6R 3M3 • Sandringham-Wellington
- 3 bath
- 4 bed
25 Dolly Varden Drive, Brampton, Ontario • L6R 3L3 • Sandringham-Wellington
- 4 bath
- 4 bed
418 Sunny Meadow Boulevard, Brampton, Ontario • L6R 0H5 • Sandringham-Wellington
- 4 bath
- 4 bed
- 2500 sqft
64 Prue Court, Brampton, Ontario • L6P 1P8 • Vales of Castlemore
- 4 bath
- 4 bed
- 1500 sqft
19 Ridgefield Court, Brampton, Ontario • L6P 1B4 • Vales of Castlemore
- 4 bath
- 4 bed
- 2000 sqft
155 Whitwell Drive, Brampton, Ontario • L6P 1L1 • Vales of Castlemore














