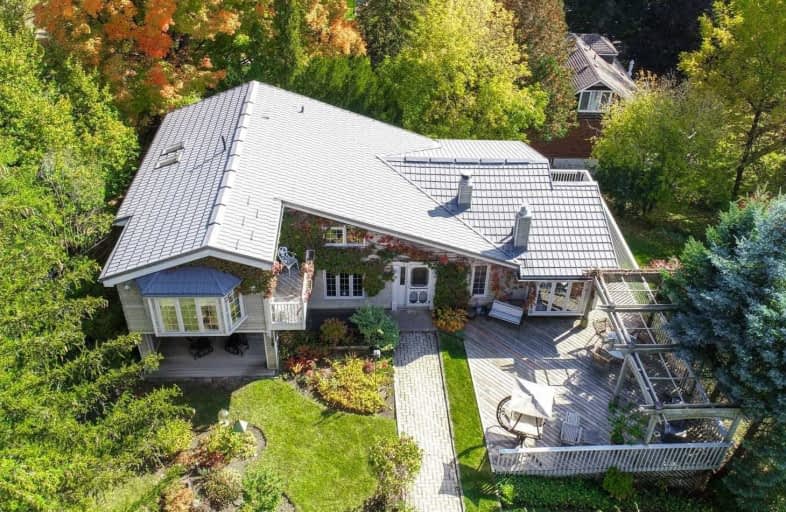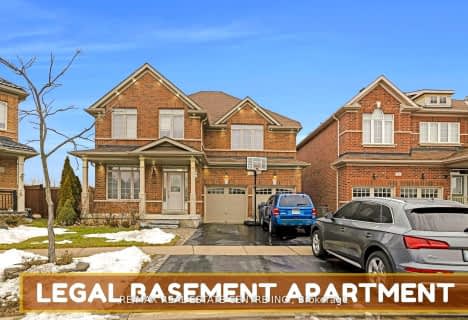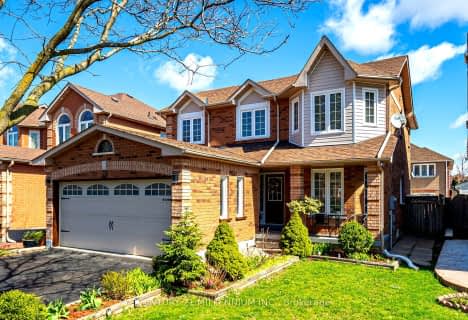
Whaley's Corners Public School
Elementary: Public
2.12 km
Huttonville Public School
Elementary: Public
0.83 km
Springbrook P.S. (Elementary)
Elementary: Public
2.23 km
St. Jean-Marie Vianney Catholic Elementary School
Elementary: Catholic
2.53 km
Lorenville P.S. (Elementary)
Elementary: Public
2.01 km
Ingleborough (Elementary)
Elementary: Public
1.45 km
Jean Augustine Secondary School
Secondary: Public
2.99 km
École secondaire Jeunes sans frontières
Secondary: Public
4.35 km
St Augustine Secondary School
Secondary: Catholic
3.30 km
St. Roch Catholic Secondary School
Secondary: Catholic
2.81 km
David Suzuki Secondary School
Secondary: Public
2.83 km
St Edmund Campion Secondary School
Secondary: Catholic
5.72 km
$
$1,569,000
- 5 bath
- 4 bed
- 2500 sqft
61 Heatherglen Drive, Brampton, Ontario • L6Y 0B7 • Credit Valley
$
$1,199,000
- 4 bath
- 4 bed
- 2000 sqft
83 Kimborough Hollow, Brampton, Ontario • L6Y 0Z1 • Credit Valley














