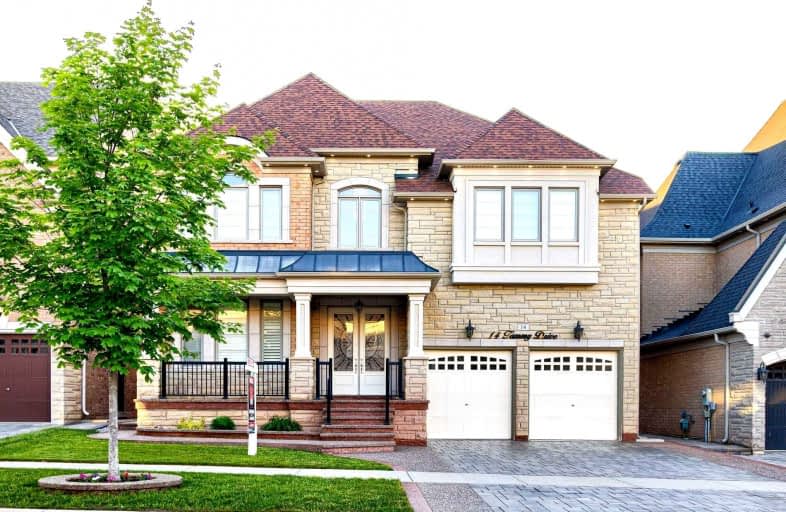
St. Alphonsa Catholic Elementary School
Elementary: Catholic
0.86 km
Whaley's Corners Public School
Elementary: Public
0.84 km
Copeland Public School
Elementary: Public
1.83 km
Eldorado P.S. (Elementary)
Elementary: Public
0.47 km
Roberta Bondar Public School
Elementary: Public
2.09 km
Churchville P.S. Elementary School
Elementary: Public
1.96 km
École secondaire Jeunes sans frontières
Secondary: Public
2.44 km
ÉSC Sainte-Famille
Secondary: Catholic
3.79 km
St Augustine Secondary School
Secondary: Catholic
2.57 km
Brampton Centennial Secondary School
Secondary: Public
4.14 km
St. Roch Catholic Secondary School
Secondary: Catholic
4.25 km
David Suzuki Secondary School
Secondary: Public
3.48 km
$
$4,250
- 4 bath
- 5 bed
- 3000 sqft
38 Black Diamond Crescent, Brampton, Ontario • L6X 1A2 • Credit Valley





