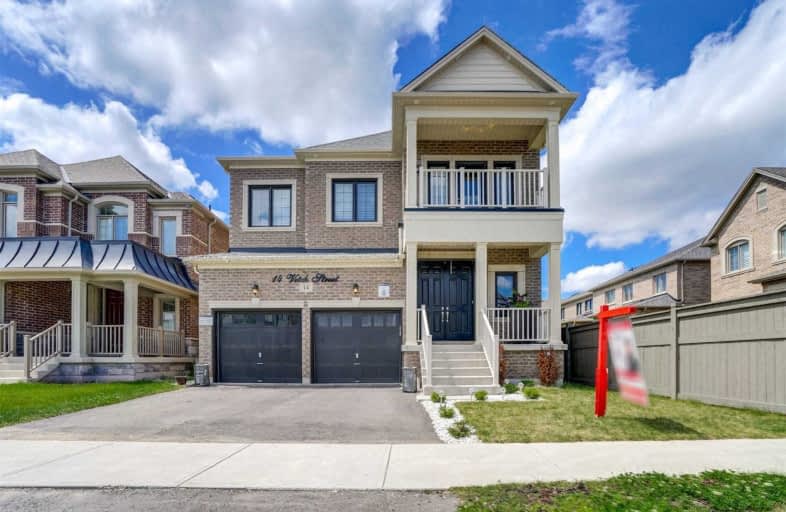
St. Alphonsa Catholic Elementary School
Elementary: Catholic
2.09 km
Whaley's Corners Public School
Elementary: Public
0.93 km
Huttonville Public School
Elementary: Public
1.24 km
Eldorado P.S. (Elementary)
Elementary: Public
1.33 km
Ingleborough (Elementary)
Elementary: Public
2.92 km
Churchville P.S. Elementary School
Elementary: Public
2.89 km
Jean Augustine Secondary School
Secondary: Public
4.39 km
École secondaire Jeunes sans frontières
Secondary: Public
3.32 km
ÉSC Sainte-Famille
Secondary: Catholic
4.55 km
St Augustine Secondary School
Secondary: Catholic
3.78 km
St. Roch Catholic Secondary School
Secondary: Catholic
4.28 km
David Suzuki Secondary School
Secondary: Public
4.06 km
$
$1,499,999
- 5 bath
- 5 bed
- 3000 sqft
129 Leadership Drive, Brampton, Ontario • L6Y 5T2 • Credit Valley



