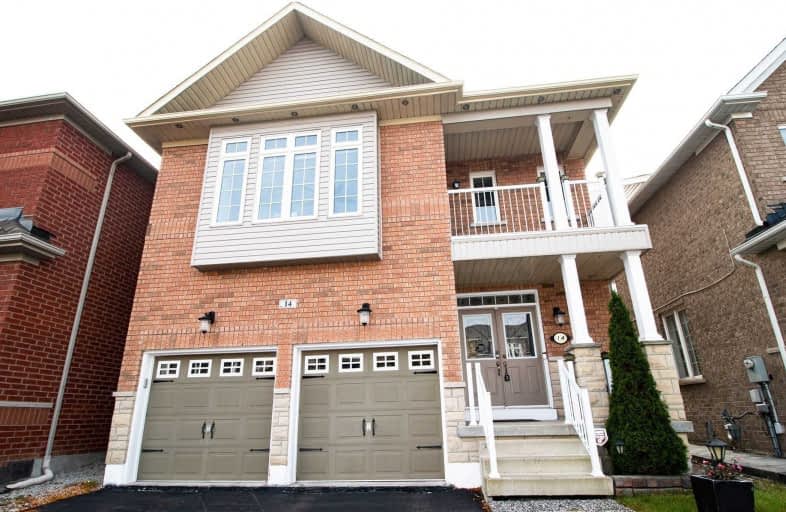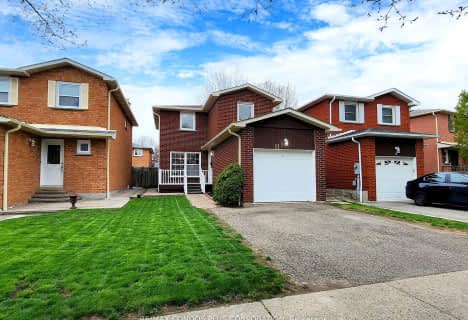
Video Tour

St Marguerite Bourgeoys Separate School
Elementary: Catholic
1.36 km
Harold F Loughin Public School
Elementary: Public
1.23 km
Gordon Graydon Senior Public School
Elementary: Public
0.99 km
Arnott Charlton Public School
Elementary: Public
0.68 km
St Joachim Separate School
Elementary: Catholic
0.68 km
Russell D Barber Public School
Elementary: Public
1.06 km
Archbishop Romero Catholic Secondary School
Secondary: Catholic
3.25 km
Central Peel Secondary School
Secondary: Public
2.03 km
Harold M. Brathwaite Secondary School
Secondary: Public
2.79 km
Heart Lake Secondary School
Secondary: Public
2.36 km
North Park Secondary School
Secondary: Public
1.00 km
Notre Dame Catholic Secondary School
Secondary: Catholic
1.65 km
$
$859,900
- 3 bath
- 3 bed
- 1500 sqft
22 Astorville Square, Brampton, Ontario • L6Z 1H4 • Heart Lake East













