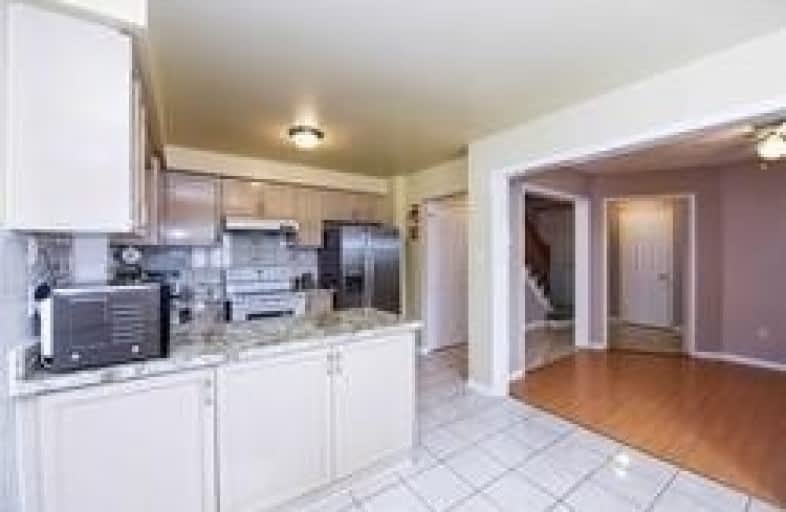
Stanley Mills Public School
Elementary: Public
1.03 km
Venerable Michael McGivney Catholic Elementary School
Elementary: Catholic
0.46 km
Our Lady of Providence Elementary School
Elementary: Catholic
1.02 km
Springdale Public School
Elementary: Public
0.38 km
Sunny View Middle School
Elementary: Public
1.07 km
Fernforest Public School
Elementary: Public
0.79 km
Harold M. Brathwaite Secondary School
Secondary: Public
1.61 km
Sandalwood Heights Secondary School
Secondary: Public
2.10 km
North Park Secondary School
Secondary: Public
3.79 km
Louise Arbour Secondary School
Secondary: Public
0.87 km
St Marguerite d'Youville Secondary School
Secondary: Catholic
1.06 km
Mayfield Secondary School
Secondary: Public
2.84 km



