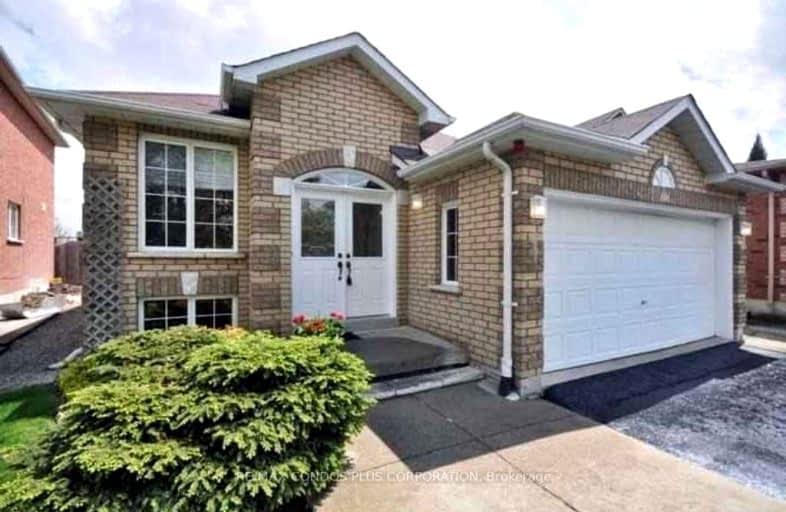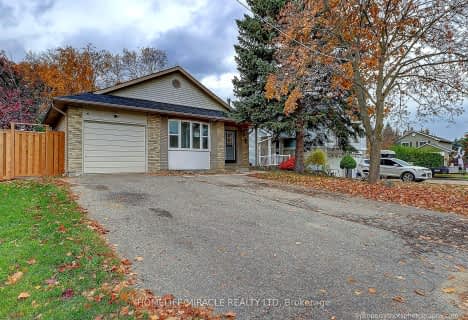Car-Dependent
- Most errands require a car.
41
/100
Good Transit
- Some errands can be accomplished by public transportation.
50
/100
Bikeable
- Some errands can be accomplished on bike.
59
/100

St Stephen Separate School
Elementary: Catholic
0.45 km
Somerset Drive Public School
Elementary: Public
1.38 km
St. Lucy Catholic Elementary School
Elementary: Catholic
1.97 km
St. Josephine Bakhita Catholic Elementary School
Elementary: Catholic
0.71 km
Burnt Elm Public School
Elementary: Public
0.79 km
St Rita Elementary School
Elementary: Catholic
1.35 km
Parkholme School
Secondary: Public
2.86 km
Harold M. Brathwaite Secondary School
Secondary: Public
4.24 km
Heart Lake Secondary School
Secondary: Public
2.67 km
Notre Dame Catholic Secondary School
Secondary: Catholic
3.32 km
Fletcher's Meadow Secondary School
Secondary: Public
3.07 km
St Edmund Campion Secondary School
Secondary: Catholic
3.57 km
$
$3,800
- 4 bath
- 4 bed
- 2500 sqft
17 Speckled Alder Street, Caledon, Ontario • L7C 4J1 • Rural Caledon
$
$3,450
- 3 bath
- 4 bed
- 2000 sqft
575 Edenbrook Hill Drive, Brampton, Ontario • L7A 4T4 • Fletcher's Meadow
$
$4,000
- 4 bath
- 4 bed
- 2500 sqft
46 Wainwright Drive, Brampton, Ontario • L7A 4Y6 • Northwest Brampton













