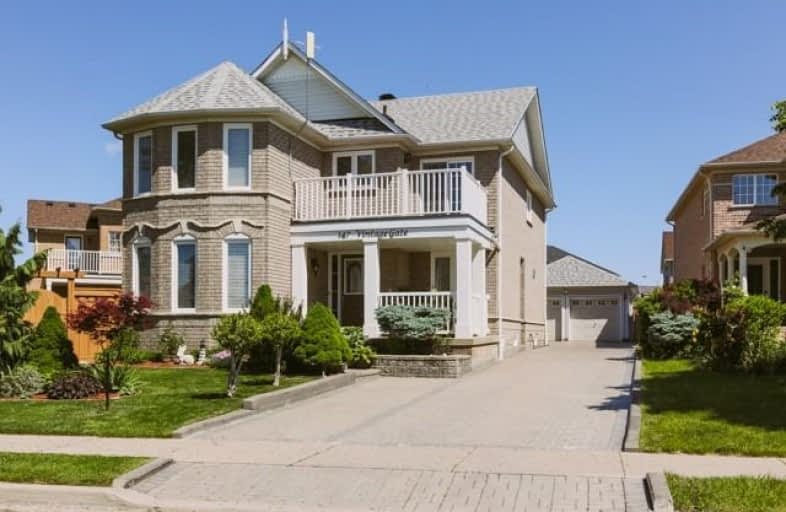
McClure PS (Elementary)
Elementary: Public
1.81 km
St Maria Goretti Elementary School
Elementary: Catholic
1.02 km
St Ursula Elementary School
Elementary: Catholic
0.40 km
Royal Orchard Middle School
Elementary: Public
0.96 km
Edenbrook Hill Public School
Elementary: Public
1.33 km
Homestead Public School
Elementary: Public
0.30 km
Archbishop Romero Catholic Secondary School
Secondary: Catholic
2.78 km
Heart Lake Secondary School
Secondary: Public
3.21 km
St. Roch Catholic Secondary School
Secondary: Catholic
2.06 km
Notre Dame Catholic Secondary School
Secondary: Catholic
3.68 km
Fletcher's Meadow Secondary School
Secondary: Public
2.77 km
David Suzuki Secondary School
Secondary: Public
2.18 km
$
$899,000
- 3 bath
- 4 bed
- 2000 sqft
36 Bevington Road, Brampton, Ontario • L7A 0R9 • Northwest Brampton
$
$899,000
- 4 bath
- 4 bed
- 2000 sqft
44 Orangeblossom Trail, Brampton, Ontario • L6X 3B5 • Credit Valley











