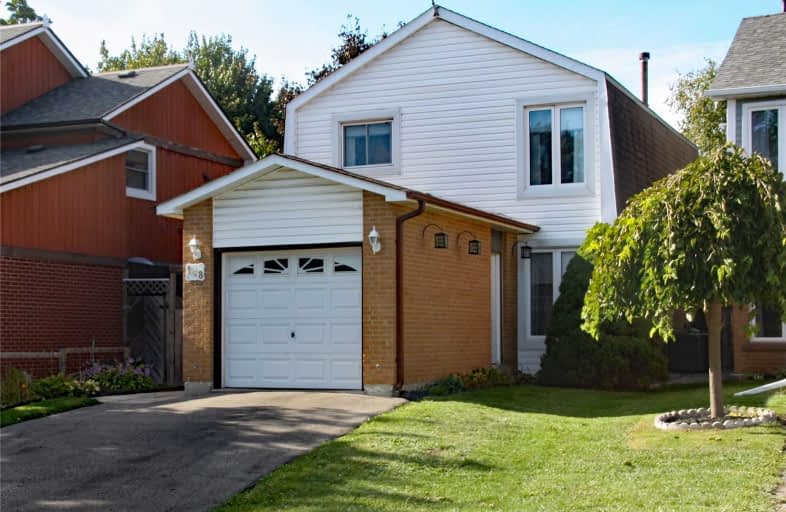
Sacred Heart Separate School
Elementary: Catholic
0.47 km
St Stephen Separate School
Elementary: Catholic
1.06 km
Somerset Drive Public School
Elementary: Public
0.14 km
St Leonard School
Elementary: Catholic
1.25 km
Robert H Lagerquist Senior Public School
Elementary: Public
0.63 km
Terry Fox Public School
Elementary: Public
0.81 km
Parkholme School
Secondary: Public
3.91 km
Harold M. Brathwaite Secondary School
Secondary: Public
2.76 km
Heart Lake Secondary School
Secondary: Public
1.85 km
Notre Dame Catholic Secondary School
Secondary: Catholic
2.21 km
St Marguerite d'Youville Secondary School
Secondary: Catholic
3.28 km
Fletcher's Meadow Secondary School
Secondary: Public
4.03 km




