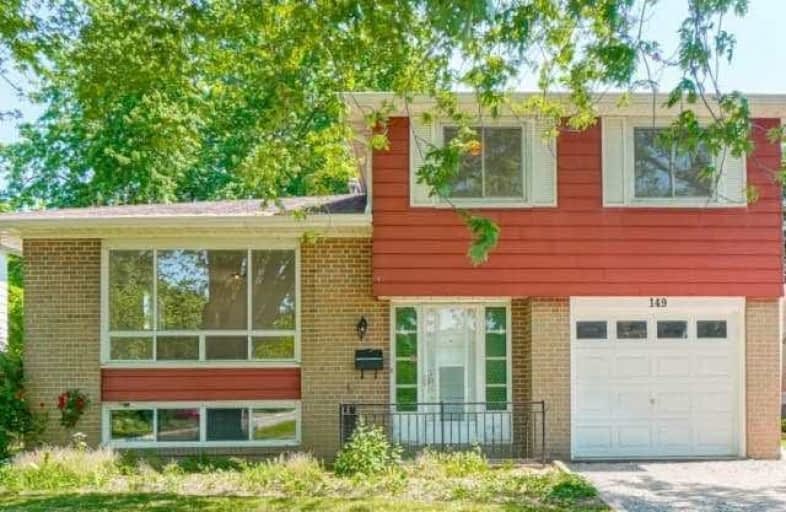
Peel Alternative - North Elementary
Elementary: Public
0.81 km
Helen Wilson Public School
Elementary: Public
0.68 km
Parkway Public School
Elementary: Public
0.20 km
St Francis Xavier Elementary School
Elementary: Catholic
0.27 km
William G. Davis Senior Public School
Elementary: Public
0.86 km
Centennial Senior Public School
Elementary: Public
0.74 km
Peel Alternative North
Secondary: Public
0.81 km
Archbishop Romero Catholic Secondary School
Secondary: Catholic
2.00 km
Peel Alternative North ISR
Secondary: Public
0.85 km
Cardinal Leger Secondary School
Secondary: Catholic
1.21 km
Brampton Centennial Secondary School
Secondary: Public
1.15 km
Turner Fenton Secondary School
Secondary: Public
1.76 km


