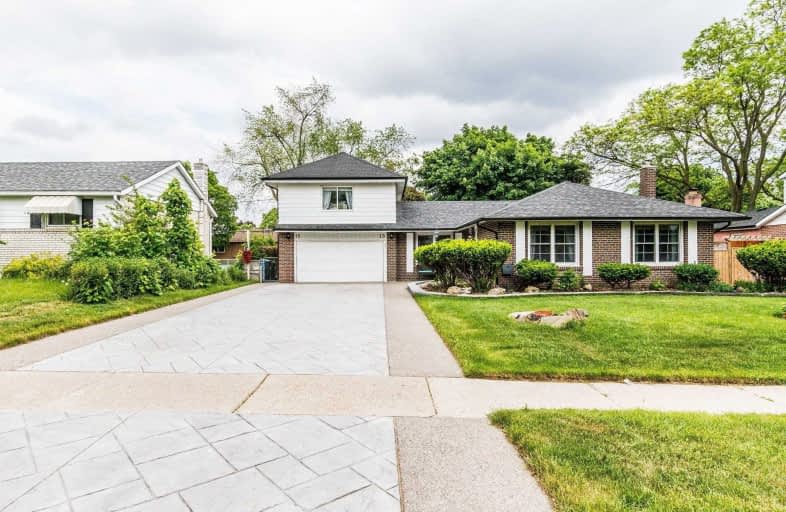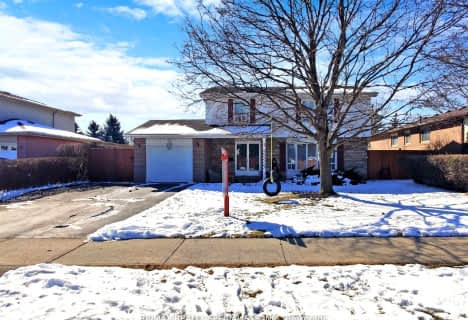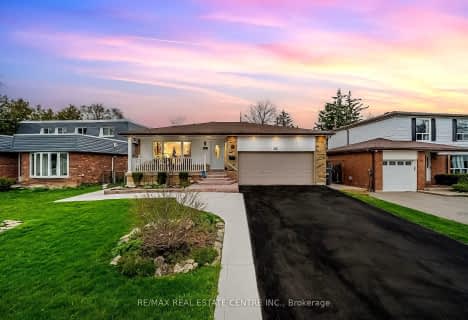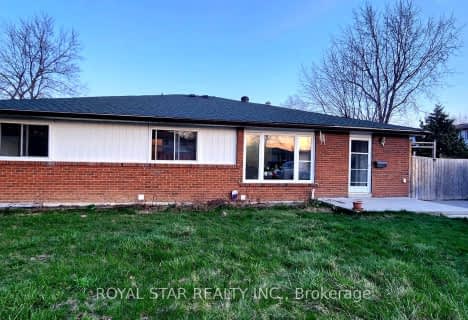
Birchbank Public School
Elementary: Public
1.02 km
Aloma Crescent Public School
Elementary: Public
0.50 km
Dorset Drive Public School
Elementary: Public
0.66 km
St John Fisher Separate School
Elementary: Catholic
0.56 km
Balmoral Drive Senior Public School
Elementary: Public
0.65 km
Earnscliffe Senior Public School
Elementary: Public
1.20 km
Judith Nyman Secondary School
Secondary: Public
3.06 km
Holy Name of Mary Secondary School
Secondary: Catholic
2.57 km
Chinguacousy Secondary School
Secondary: Public
3.36 km
Bramalea Secondary School
Secondary: Public
0.41 km
Turner Fenton Secondary School
Secondary: Public
4.28 km
St Thomas Aquinas Secondary School
Secondary: Catholic
2.98 km














