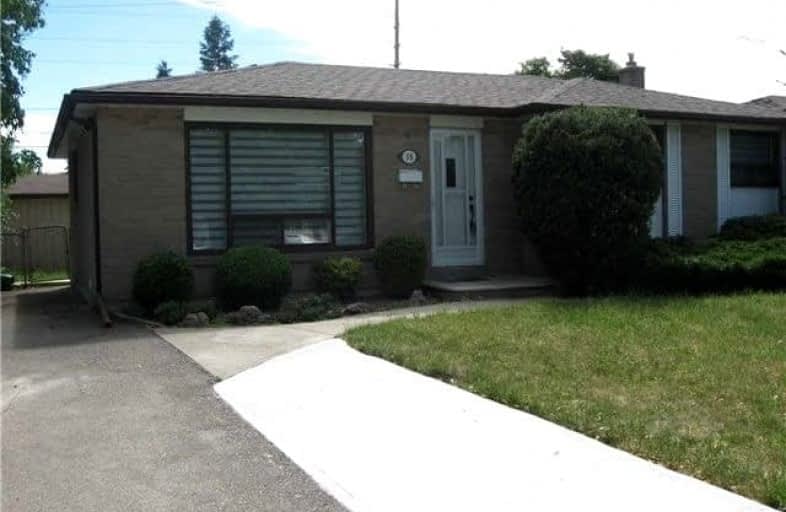
Birchbank Public School
Elementary: Public
0.44 km
Aloma Crescent Public School
Elementary: Public
0.80 km
Dorset Drive Public School
Elementary: Public
1.78 km
St John Fisher Separate School
Elementary: Catholic
0.85 km
Balmoral Drive Senior Public School
Elementary: Public
0.70 km
Clark Boulevard Public School
Elementary: Public
1.46 km
Peel Alternative North
Secondary: Public
3.12 km
Peel Alternative North ISR
Secondary: Public
3.08 km
Judith Nyman Secondary School
Secondary: Public
3.68 km
Holy Name of Mary Secondary School
Secondary: Catholic
3.49 km
Bramalea Secondary School
Secondary: Public
1.45 km
Turner Fenton Secondary School
Secondary: Public
3.14 km





