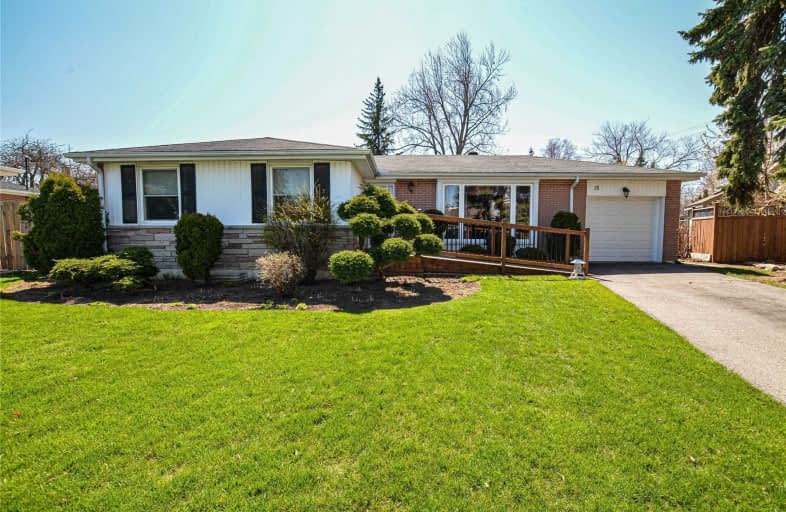
Hanover Public School
Elementary: Public
1.40 km
Birchbank Public School
Elementary: Public
1.24 km
Aloma Crescent Public School
Elementary: Public
1.20 km
St John Fisher Separate School
Elementary: Catholic
0.61 km
Balmoral Drive Senior Public School
Elementary: Public
0.56 km
Clark Boulevard Public School
Elementary: Public
0.66 km
Judith Nyman Secondary School
Secondary: Public
2.81 km
Holy Name of Mary Secondary School
Secondary: Catholic
2.79 km
Chinguacousy Secondary School
Secondary: Public
3.27 km
Bramalea Secondary School
Secondary: Public
1.18 km
North Park Secondary School
Secondary: Public
2.69 km
St Thomas Aquinas Secondary School
Secondary: Catholic
3.40 km














