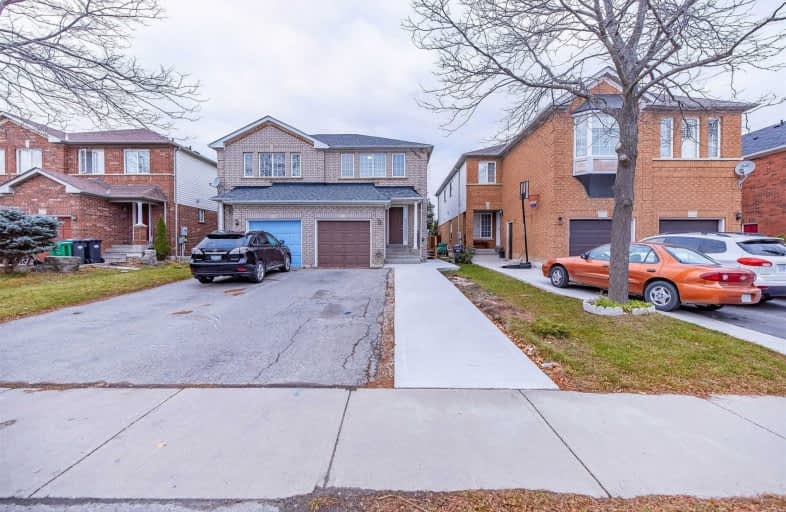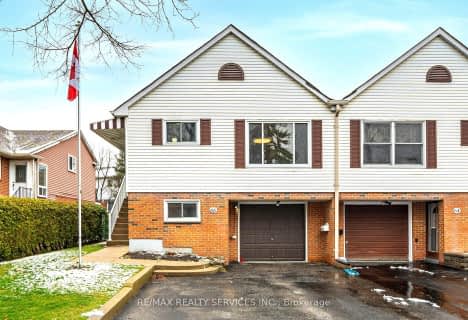
Massey Street Public School
Elementary: Public
1.46 km
Good Shepherd Catholic Elementary School
Elementary: Catholic
0.57 km
Our Lady of Providence Elementary School
Elementary: Catholic
1.26 km
Sunny View Middle School
Elementary: Public
1.38 km
Fernforest Public School
Elementary: Public
0.97 km
Larkspur Public School
Elementary: Public
0.39 km
Judith Nyman Secondary School
Secondary: Public
2.46 km
Chinguacousy Secondary School
Secondary: Public
2.16 km
Harold M. Brathwaite Secondary School
Secondary: Public
2.24 km
Sandalwood Heights Secondary School
Secondary: Public
1.66 km
Louise Arbour Secondary School
Secondary: Public
1.85 km
St Marguerite d'Youville Secondary School
Secondary: Catholic
2.23 km
$
$799,900
- 2 bath
- 3 bed
- 1500 sqft
119 Black Forest Drive, Brampton, Ontario • L6R 1C2 • Sandringham-Wellington
$
$789,000
- 3 bath
- 3 bed
- 1100 sqft
56 Oatfield Road, Brampton, Ontario • L6R 1Y6 • Sandringham-Wellington














