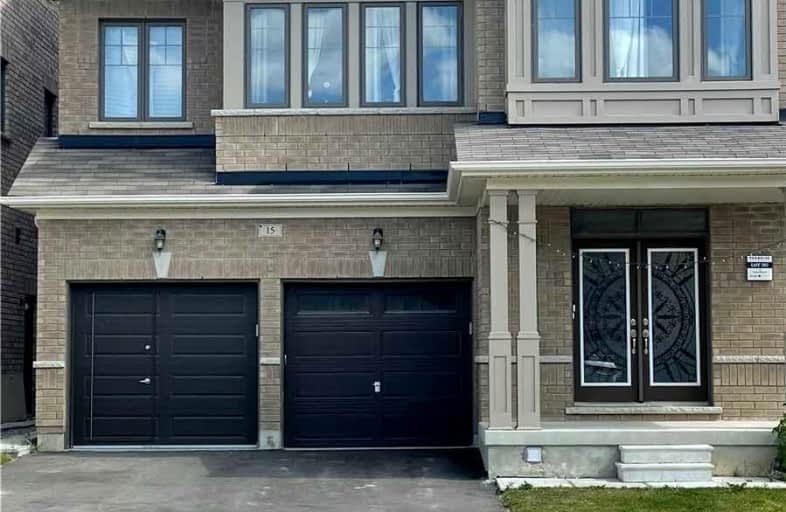Car-Dependent
- Almost all errands require a car.
Some Transit
- Most errands require a car.
Somewhat Bikeable
- Most errands require a car.

Dolson Public School
Elementary: PublicSt. Daniel Comboni Catholic Elementary School
Elementary: CatholicAlloa Public School
Elementary: PublicSt. Aidan Catholic Elementary School
Elementary: CatholicSt. Bonaventure Catholic Elementary School
Elementary: CatholicBrisdale Public School
Elementary: PublicJean Augustine Secondary School
Secondary: PublicParkholme School
Secondary: PublicSt. Roch Catholic Secondary School
Secondary: CatholicChrist the King Catholic Secondary School
Secondary: CatholicFletcher's Meadow Secondary School
Secondary: PublicSt Edmund Campion Secondary School
Secondary: Catholic-
Gage Park
2 Wellington St W (at Wellington St. E), Brampton ON L6Y 4R2 8.54km -
Peel Village Park
Brampton ON 10.24km -
Chinguacousy Park
Central Park Dr (at Queen St. E), Brampton ON L6S 6G7 11.75km
-
Scotiabank
66 Quarry Edge Dr (at Bovaird Dr.), Brampton ON L6V 4K2 6.65km -
TD Bank Financial Group
90 Great Lakes Dr (at Bovaird Dr. E.), Brampton ON L6R 2K7 9.01km -
Scotiabank
284 Queen St E (at Hansen Rd.), Brampton ON L6V 1C2 9.44km
- 1 bath
- 2 bed
- 700 sqft
91 Sugarhill Drive West, Brampton, Ontario • L7A 3M4 • Fletcher's Meadow
- 2 bath
- 2 bed
- 3500 sqft
Bsmt-2 Nightjar Drive, Brampton, Ontario • L7A 5A1 • Northwest Brampton
- 1 bath
- 2 bed
- 700 sqft
Bsmt-3 Cobriza Crescent, Brampton, Ontario • L7A 5A6 • Northwest Brampton














