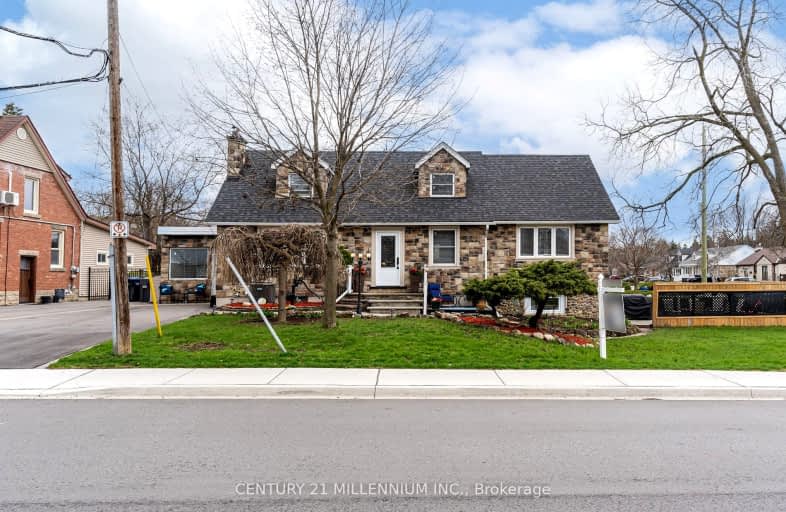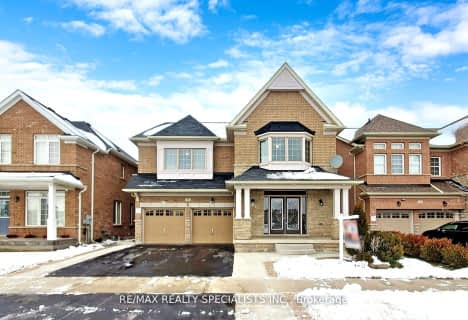Car-Dependent
- Almost all errands require a car.
Good Transit
- Some errands can be accomplished by public transportation.
Bikeable
- Some errands can be accomplished on bike.

Helen Wilson Public School
Elementary: PublicSt Mary Elementary School
Elementary: CatholicMcHugh Public School
Elementary: PublicSir Winston Churchill Public School
Elementary: PublicCentennial Senior Public School
Elementary: PublicRidgeview Public School
Elementary: PublicPeel Alternative North
Secondary: PublicArchbishop Romero Catholic Secondary School
Secondary: CatholicPeel Alternative North ISR
Secondary: PublicCentral Peel Secondary School
Secondary: PublicCardinal Leger Secondary School
Secondary: CatholicBrampton Centennial Secondary School
Secondary: Public-
Gage Park
2 Wellington St W (at Wellington St. E), Brampton ON L6Y 4R2 0.71km -
Knightsbridge Park
Knightsbridge Rd (Central Park Dr), Bramalea ON 5.19km -
Chinguacousy Park
Central Park Dr (at Queen St. E), Brampton ON L6S 6G7 5.71km
-
Scotiabank
284 Queen St E (at Hansen Rd.), Brampton ON L6V 1C2 2.43km -
CIBC
380 Bovaird Dr E, Brampton ON L6Z 2S6 4.58km -
Scotiabank
9483 Mississauga Rd, Brampton ON L6X 0Z8 5.6km
- 5 bath
- 5 bed
- 3000 sqft
53 Heatherglen Drive, Brampton, Ontario • L6Y 5X2 • Credit Valley
- — bath
- — bed
- — sqft
18 Samson Court, Brampton, Ontario • L6Y 3M4 • Fletcher's Creek South
- 3 bath
- 4 bed
- 2000 sqft
16 Ridgehill Drive, Brampton, Ontario • L6Y 2C4 • Brampton South
- 3 bath
- 4 bed
- 3000 sqft
77 Main Street South, Brampton, Ontario • L6Y 1M9 • Downtown Brampton
- 3 bath
- 4 bed
- 2500 sqft
3 Frederick Street, Brampton, Ontario • L6Y 1G3 • Downtown Brampton
- 5 bath
- 4 bed
- 2500 sqft
50 George Robinson Drive, Brampton, Ontario • L6Y 2E3 • Credit Valley














