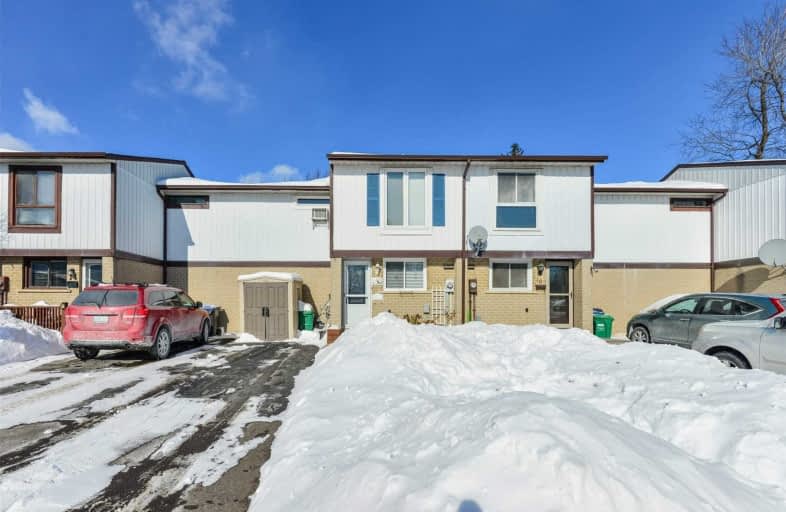
Hilldale Public School
Elementary: Public
0.22 km
Jefferson Public School
Elementary: Public
0.87 km
St Jean Brebeuf Separate School
Elementary: Catholic
0.64 km
Goldcrest Public School
Elementary: Public
0.76 km
Lester B Pearson Catholic School
Elementary: Catholic
0.82 km
Williams Parkway Senior Public School
Elementary: Public
0.23 km
Judith Nyman Secondary School
Secondary: Public
0.25 km
Holy Name of Mary Secondary School
Secondary: Catholic
1.16 km
Chinguacousy Secondary School
Secondary: Public
0.81 km
Bramalea Secondary School
Secondary: Public
2.47 km
North Park Secondary School
Secondary: Public
1.83 km
St Thomas Aquinas Secondary School
Secondary: Catholic
1.85 km


