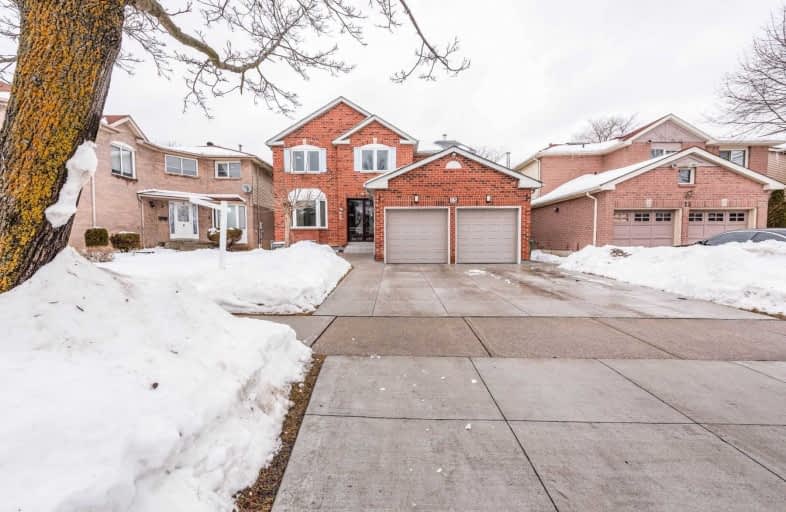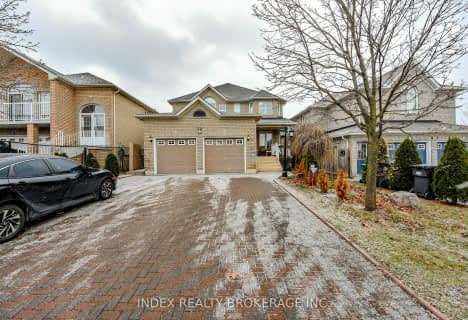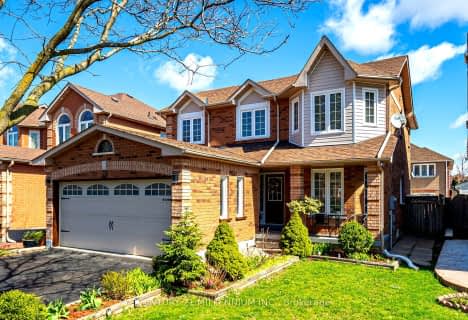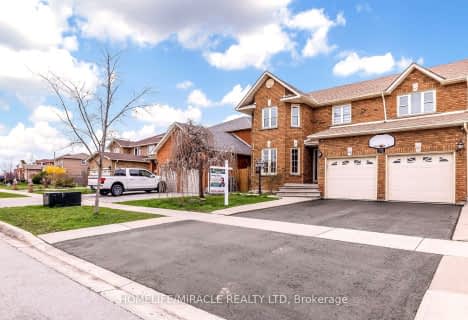
St Kevin School
Elementary: CatholicBishop Francis Allen Catholic School
Elementary: CatholicSt Francis Xavier Elementary School
Elementary: CatholicWilliam G. Davis Senior Public School
Elementary: PublicMorton Way Public School
Elementary: PublicCentennial Senior Public School
Elementary: PublicPeel Alternative North
Secondary: PublicPeel Alternative North ISR
Secondary: PublicSt Augustine Secondary School
Secondary: CatholicCardinal Leger Secondary School
Secondary: CatholicBrampton Centennial Secondary School
Secondary: PublicTurner Fenton Secondary School
Secondary: Public- 4 bath
- 4 bed
- 2000 sqft
7325 Magistrate Terrace, Mississauga, Ontario • L5W 1K7 • Meadowvale Village
- 4 bath
- 4 bed
- 2000 sqft
20 Preakness Court, Brampton, Ontario • L6Y 4G3 • Fletcher's Creek South
- 4 bath
- 4 bed
- 2000 sqft
10 Hedgerow Avenue, Brampton, Ontario • L6Y 3C6 • Fletcher's Creek South
- 4 bath
- 4 bed
- 2500 sqft
74 Kingknoll Drive, Brampton, Ontario • L6Y 3E5 • Fletcher's Creek South













