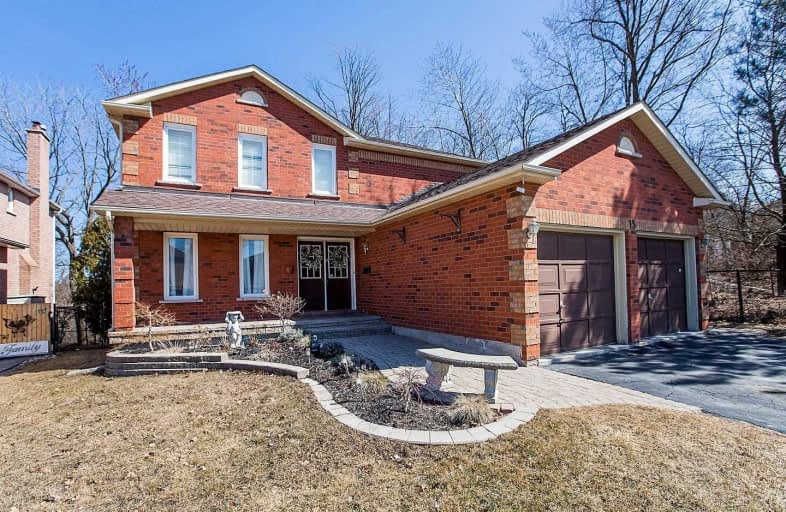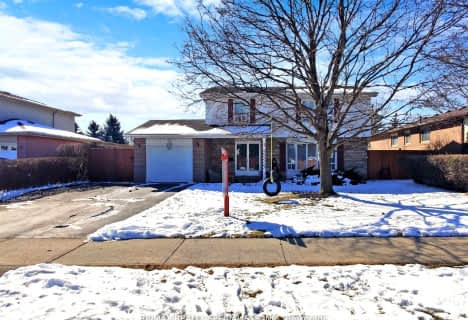
Madoc Drive Public School
Elementary: Public
1.06 km
Harold F Loughin Public School
Elementary: Public
0.52 km
Father C W Sullivan Catholic School
Elementary: Catholic
0.70 km
Gordon Graydon Senior Public School
Elementary: Public
1.03 km
ÉÉC Sainte-Jeanne-d'Arc
Elementary: Catholic
0.56 km
Russell D Barber Public School
Elementary: Public
1.43 km
Archbishop Romero Catholic Secondary School
Secondary: Catholic
3.12 km
Judith Nyman Secondary School
Secondary: Public
2.50 km
Chinguacousy Secondary School
Secondary: Public
3.08 km
Central Peel Secondary School
Secondary: Public
1.61 km
Cardinal Leger Secondary School
Secondary: Catholic
3.14 km
North Park Secondary School
Secondary: Public
1.01 km
$
$999,000
- 4 bath
- 4 bed
197 Checkerberry Crescent, Brampton, Ontario • L6R 2S6 • Sandringham-Wellington














