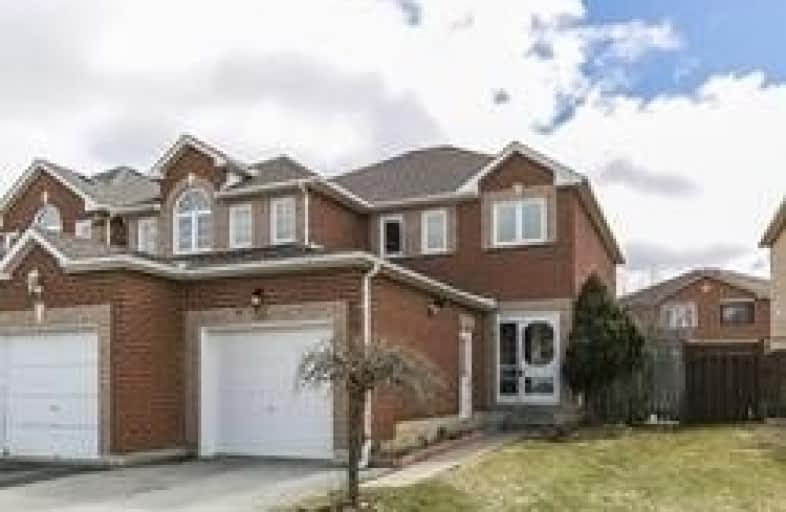
St Joseph School
Elementary: Catholic
1.25 km
St Monica Elementary School
Elementary: Catholic
0.27 km
Northwood Public School
Elementary: Public
0.92 km
Queen Street Public School
Elementary: Public
0.54 km
Sir William Gage Middle School
Elementary: Public
0.60 km
Churchville P.S. Elementary School
Elementary: Public
1.38 km
Archbishop Romero Catholic Secondary School
Secondary: Catholic
2.34 km
St Augustine Secondary School
Secondary: Catholic
1.13 km
Cardinal Leger Secondary School
Secondary: Catholic
2.51 km
Brampton Centennial Secondary School
Secondary: Public
1.83 km
St. Roch Catholic Secondary School
Secondary: Catholic
2.94 km
David Suzuki Secondary School
Secondary: Public
1.29 km
$
$699,900
- 2 bath
- 3 bed
- 1500 sqft
10 Sand Wedge Lane, Brampton, Ontario • L6X 0H1 • Downtown Brampton



