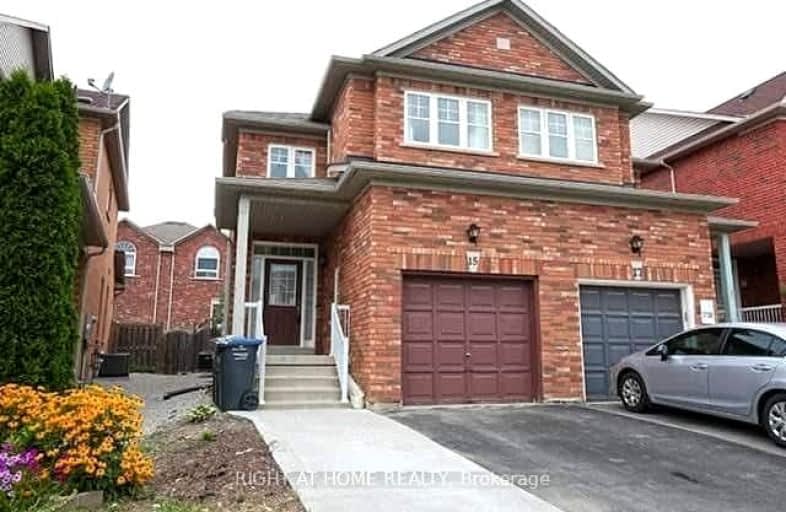Somewhat Walkable
- Some errands can be accomplished on foot.
Good Transit
- Some errands can be accomplished by public transportation.
Bikeable
- Some errands can be accomplished on bike.

St Brigid School
Elementary: CatholicRay Lawson
Elementary: PublicMorton Way Public School
Elementary: PublicHickory Wood Public School
Elementary: PublicCopeland Public School
Elementary: PublicRoberta Bondar Public School
Elementary: PublicPeel Alternative North
Secondary: PublicÉcole secondaire Jeunes sans frontières
Secondary: PublicÉSC Sainte-Famille
Secondary: CatholicSt Augustine Secondary School
Secondary: CatholicCardinal Leger Secondary School
Secondary: CatholicBrampton Centennial Secondary School
Secondary: Public-
Lake Aquitaine Park
2750 Aquitaine Ave, Mississauga ON L5N 3S6 6.15km -
Staghorn Woods Park
855 Ceremonial Dr, Mississauga ON 7.45km -
Millers Grove Park
Mississauga ON 7.67km
-
BMO Bank of Montreal
2000 Argentia Rd, Mississauga ON L5N 1P7 5.88km -
RBC Royal Bank
9495 Mississauga Rd, Brampton ON L6X 0Z8 5.21km -
RBC Royal Bank
2965 Argentia Rd (Winston Churchill Blvd.), Mississauga ON L5N 0A2 5.61km
- 3 bath
- 4 bed
- 1500 sqft
7128 Magistrate Terrace, Mississauga, Ontario • L5W 1E3 • Meadowvale Village











