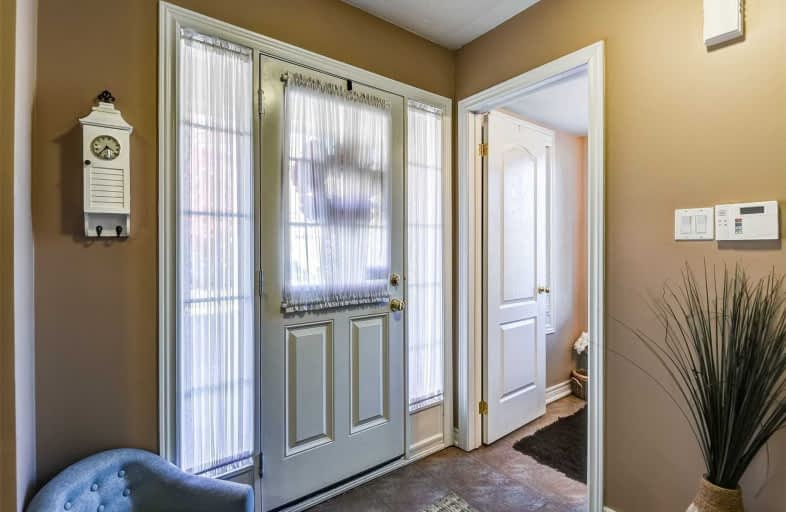
Stanley Mills Public School
Elementary: Public
0.57 km
Venerable Michael McGivney Catholic Elementary School
Elementary: Catholic
0.87 km
Hewson Elementary Public School
Elementary: Public
0.83 km
Springdale Public School
Elementary: Public
0.84 km
Lougheed Middle School
Elementary: Public
0.74 km
Sunny View Middle School
Elementary: Public
0.67 km
Chinguacousy Secondary School
Secondary: Public
3.88 km
Harold M. Brathwaite Secondary School
Secondary: Public
2.34 km
Sandalwood Heights Secondary School
Secondary: Public
1.86 km
Louise Arbour Secondary School
Secondary: Public
0.21 km
St Marguerite d'Youville Secondary School
Secondary: Catholic
1.24 km
Mayfield Secondary School
Secondary: Public
2.06 km


