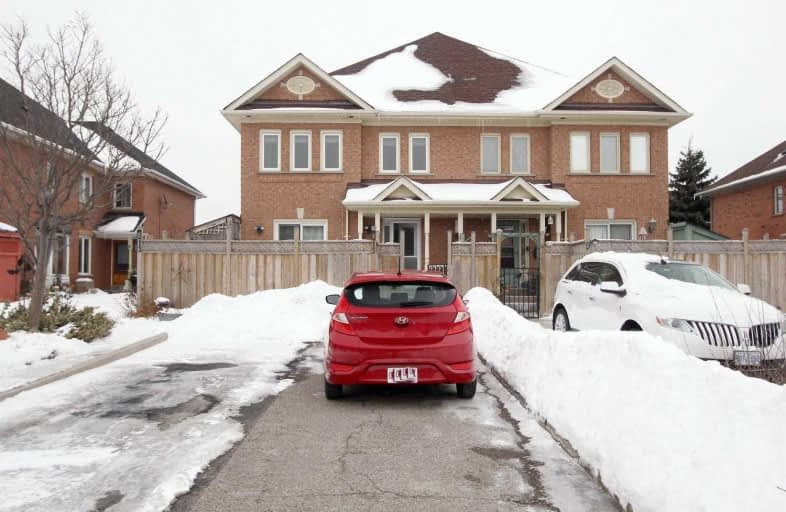
St Cecilia Elementary School
Elementary: Catholic
0.43 km
St Maria Goretti Elementary School
Elementary: Catholic
1.45 km
Westervelts Corners Public School
Elementary: Public
0.45 km
Conestoga Public School
Elementary: Public
0.89 km
École élémentaire Carrefour des Jeunes
Elementary: Public
0.77 km
Royal Orchard Middle School
Elementary: Public
1.57 km
Archbishop Romero Catholic Secondary School
Secondary: Catholic
2.91 km
Central Peel Secondary School
Secondary: Public
2.63 km
Harold M. Brathwaite Secondary School
Secondary: Public
3.61 km
Heart Lake Secondary School
Secondary: Public
1.13 km
North Park Secondary School
Secondary: Public
2.97 km
Notre Dame Catholic Secondary School
Secondary: Catholic
1.26 km



