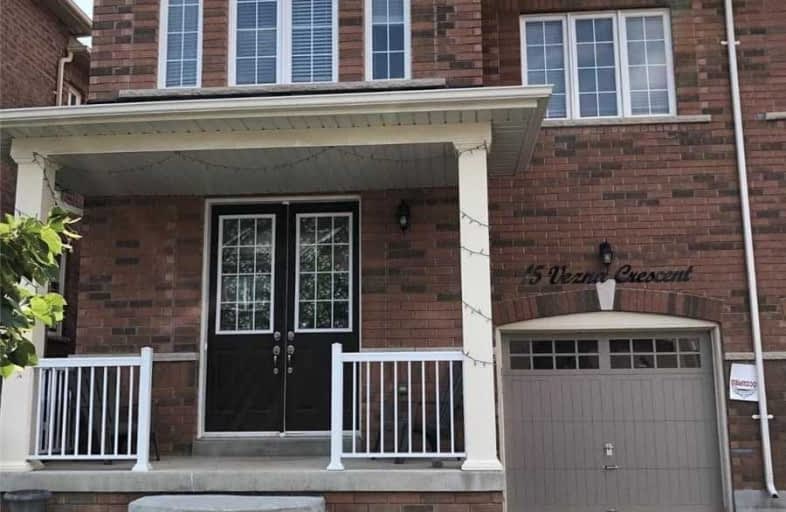
Mount Pleasant Village Public School
Elementary: Public
1.77 km
St. Jean-Marie Vianney Catholic Elementary School
Elementary: Catholic
1.69 km
Lorenville P.S. (Elementary)
Elementary: Public
0.68 km
James Potter Public School
Elementary: Public
1.47 km
Aylesbury P.S. Elementary School
Elementary: Public
2.10 km
Ingleborough (Elementary)
Elementary: Public
1.31 km
Jean Augustine Secondary School
Secondary: Public
0.87 km
Parkholme School
Secondary: Public
4.42 km
St. Roch Catholic Secondary School
Secondary: Catholic
1.52 km
Fletcher's Meadow Secondary School
Secondary: Public
4.14 km
David Suzuki Secondary School
Secondary: Public
2.78 km
St Edmund Campion Secondary School
Secondary: Catholic
3.74 km




