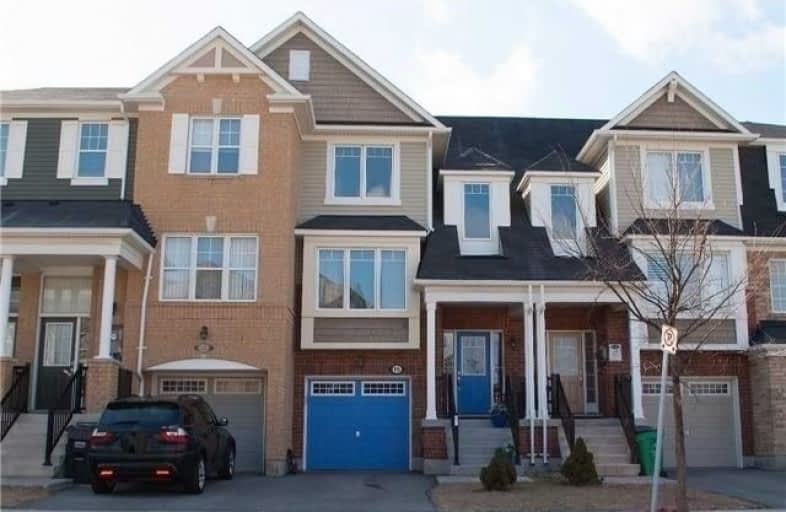
Mount Pleasant Village Public School
Elementary: Public
0.11 km
St. Bonaventure Catholic Elementary School
Elementary: Catholic
1.40 km
Guardian Angels Catholic Elementary School
Elementary: Catholic
1.15 km
James Potter Public School
Elementary: Public
1.13 km
Aylesbury P.S. Elementary School
Elementary: Public
0.93 km
Worthington Public School
Elementary: Public
0.89 km
Jean Augustine Secondary School
Secondary: Public
1.09 km
Parkholme School
Secondary: Public
2.77 km
St. Roch Catholic Secondary School
Secondary: Catholic
1.21 km
Fletcher's Meadow Secondary School
Secondary: Public
2.48 km
David Suzuki Secondary School
Secondary: Public
2.84 km
St Edmund Campion Secondary School
Secondary: Catholic
2.12 km



