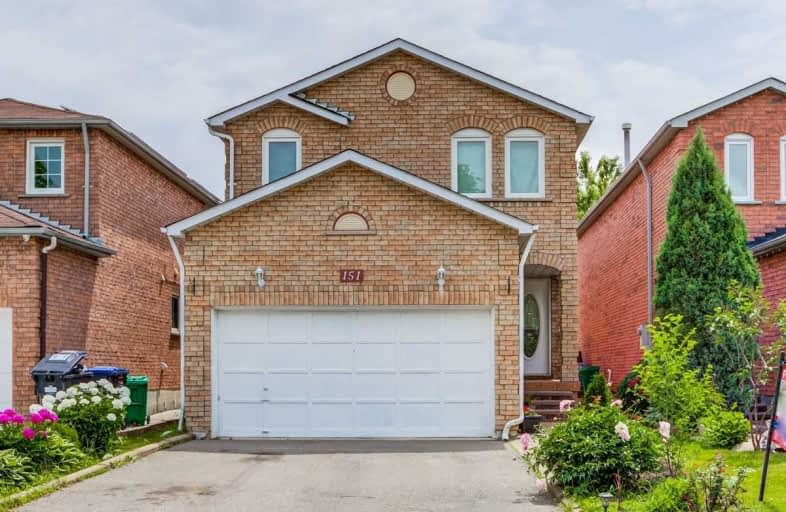
St Cecilia Elementary School
Elementary: Catholic
0.85 km
Our Lady of Fatima School
Elementary: Catholic
1.52 km
St Maria Goretti Elementary School
Elementary: Catholic
0.36 km
Westervelts Corners Public School
Elementary: Public
0.81 km
Royal Orchard Middle School
Elementary: Public
0.54 km
Homestead Public School
Elementary: Public
1.50 km
Archbishop Romero Catholic Secondary School
Secondary: Catholic
2.63 km
Central Peel Secondary School
Secondary: Public
2.95 km
Heart Lake Secondary School
Secondary: Public
1.93 km
St. Roch Catholic Secondary School
Secondary: Catholic
3.42 km
Notre Dame Catholic Secondary School
Secondary: Catholic
2.33 km
David Suzuki Secondary School
Secondary: Public
3.32 km





