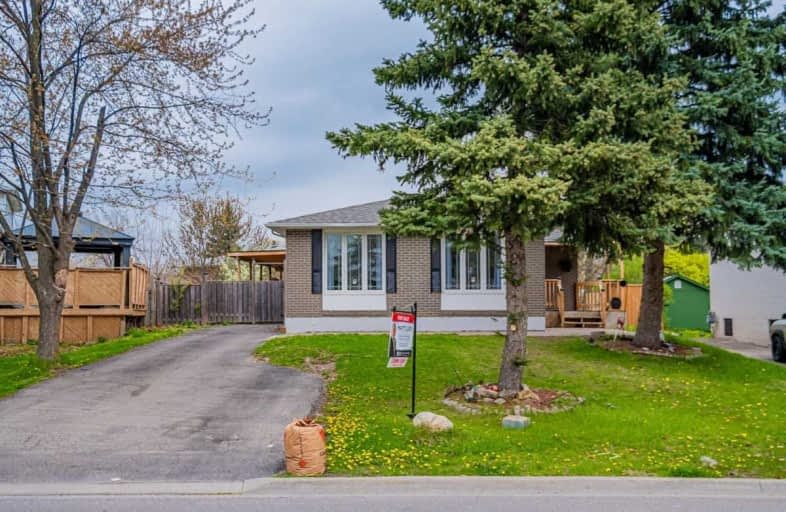
Fallingdale Public School
Elementary: Public
1.03 km
Georges Vanier Catholic School
Elementary: Catholic
0.63 km
Folkstone Public School
Elementary: Public
0.20 km
Cardinal Newman Catholic School
Elementary: Catholic
1.28 km
Greenbriar Senior Public School
Elementary: Public
0.88 km
Earnscliffe Senior Public School
Elementary: Public
0.99 km
Judith Nyman Secondary School
Secondary: Public
1.97 km
Holy Name of Mary Secondary School
Secondary: Catholic
0.86 km
Chinguacousy Secondary School
Secondary: Public
1.87 km
Bramalea Secondary School
Secondary: Public
1.82 km
North Park Secondary School
Secondary: Public
3.61 km
St Thomas Aquinas Secondary School
Secondary: Catholic
0.83 km
$
$1,049,000
- 3 bath
- 3 bed
77 Trailside Walk, Brampton, Ontario • L6S 6H6 • Bramalea North Industrial
$
$999,900
- 5 bath
- 4 bed
10 Pennyroyal Crescent, Brampton, Ontario • L6S 6J8 • Bramalea North Industrial














