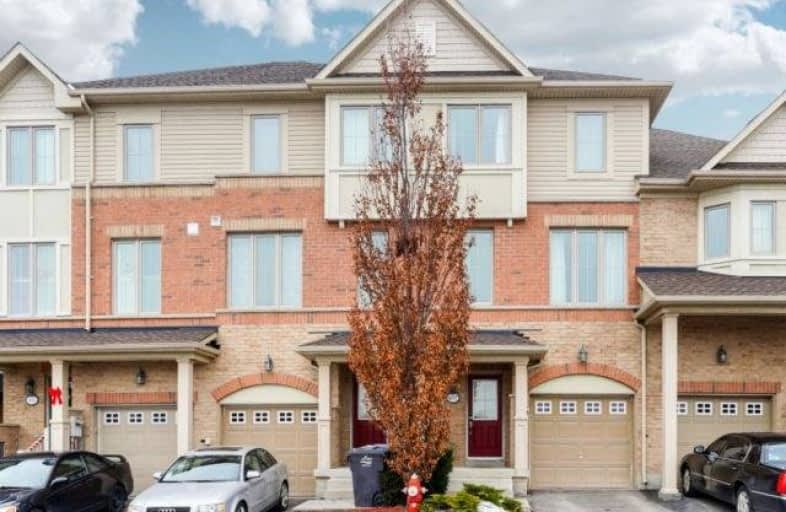
Pauline Vanier Catholic Elementary School
Elementary: Catholic
1.09 km
St. Barbara Elementary School
Elementary: Catholic
1.65 km
Ray Lawson
Elementary: Public
0.51 km
Levi Creek Public School
Elementary: Public
1.81 km
Hickory Wood Public School
Elementary: Public
0.84 km
Roberta Bondar Public School
Elementary: Public
1.09 km
Peel Alternative North
Secondary: Public
4.56 km
École secondaire Jeunes sans frontières
Secondary: Public
2.10 km
ÉSC Sainte-Famille
Secondary: Catholic
2.71 km
St Augustine Secondary School
Secondary: Catholic
2.80 km
Brampton Centennial Secondary School
Secondary: Public
3.17 km
St Marcellinus Secondary School
Secondary: Catholic
3.06 km
$
$759,000
- 3 bath
- 3 bed
- 1600 sqft
87-200 Malta Avenue, Brampton, Ontario • L6Y 6H8 • Fletcher's Creek South



