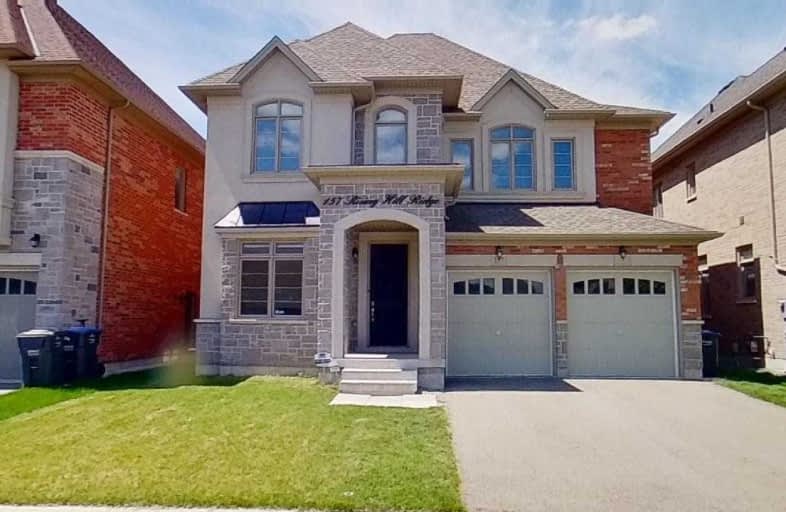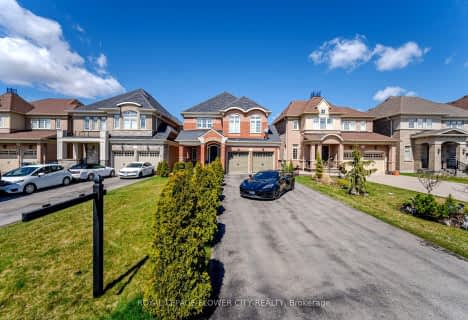
3D Walkthrough

St. Alphonsa Catholic Elementary School
Elementary: Catholic
1.52 km
Whaley's Corners Public School
Elementary: Public
0.52 km
École élémentaire Jeunes sans frontières
Elementary: Public
2.30 km
Huttonville Public School
Elementary: Public
2.39 km
Eldorado P.S. (Elementary)
Elementary: Public
0.92 km
Churchville P.S. Elementary School
Elementary: Public
3.28 km
École secondaire Jeunes sans frontières
Secondary: Public
2.30 km
ÉSC Sainte-Famille
Secondary: Catholic
3.45 km
St Augustine Secondary School
Secondary: Catholic
3.89 km
St. Roch Catholic Secondary School
Secondary: Catholic
5.23 km
Our Lady of Mount Carmel Secondary School
Secondary: Catholic
5.97 km
David Suzuki Secondary School
Secondary: Public
4.72 km
$
$1,169,900
- 4 bath
- 4 bed
- 2000 sqft
148 Torrance Woods, Brampton, Ontario • L6Y 4L3 • Fletcher's West
$
$1,499,999
- 5 bath
- 5 bed
- 3000 sqft
129 Leadership Drive, Brampton, Ontario • L6Y 5T2 • Credit Valley













