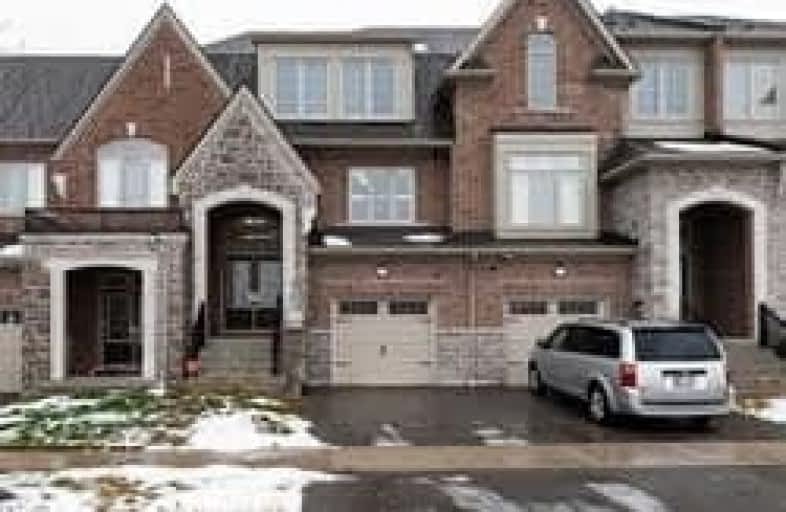
St. Alphonsa Catholic Elementary School
Elementary: Catholic
1.41 km
Whaley's Corners Public School
Elementary: Public
0.47 km
École élémentaire Jeunes sans frontières
Elementary: Public
2.21 km
Huttonville Public School
Elementary: Public
2.43 km
Eldorado P.S. (Elementary)
Elementary: Public
0.84 km
Churchville P.S. Elementary School
Elementary: Public
3.21 km
École secondaire Jeunes sans frontières
Secondary: Public
2.22 km
ÉSC Sainte-Famille
Secondary: Catholic
3.38 km
St Augustine Secondary School
Secondary: Catholic
3.80 km
Brampton Centennial Secondary School
Secondary: Public
5.31 km
St. Roch Catholic Secondary School
Secondary: Catholic
5.21 km
David Suzuki Secondary School
Secondary: Public
4.67 km




