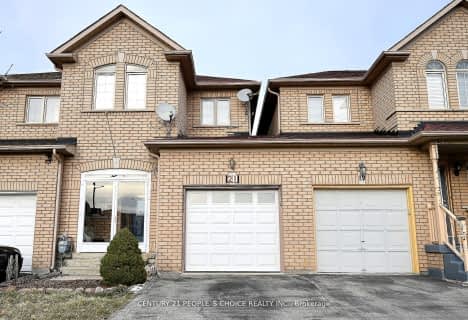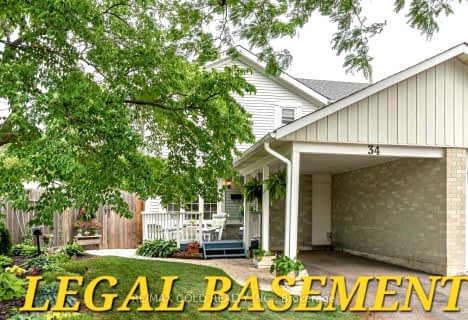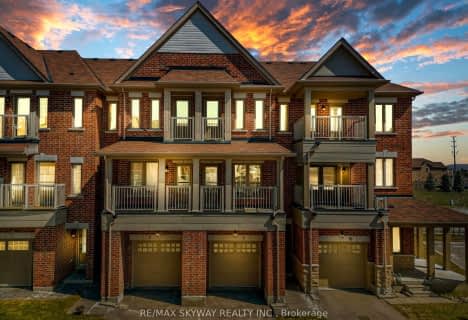
Countryside Village PS (Elementary)
Elementary: Public
1.38 km
Esker Lake Public School
Elementary: Public
1.69 km
Robert H Lagerquist Senior Public School
Elementary: Public
1.73 km
Terry Fox Public School
Elementary: Public
1.76 km
Carberry Public School
Elementary: Public
1.49 km
Ross Drive P.S. (Elementary)
Elementary: Public
0.46 km
Harold M. Brathwaite Secondary School
Secondary: Public
1.44 km
Heart Lake Secondary School
Secondary: Public
3.31 km
Notre Dame Catholic Secondary School
Secondary: Catholic
3.06 km
Louise Arbour Secondary School
Secondary: Public
2.10 km
St Marguerite d'Youville Secondary School
Secondary: Catholic
1.06 km
Mayfield Secondary School
Secondary: Public
3.07 km










