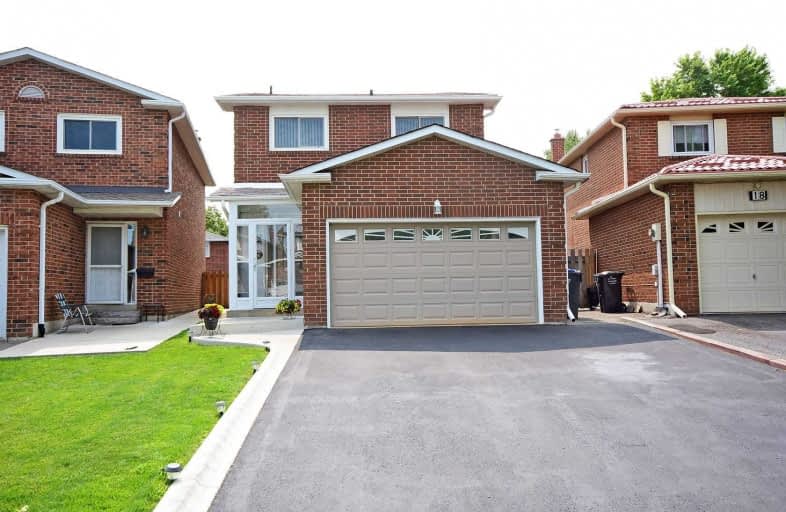
Sacred Heart Separate School
Elementary: Catholic
1.53 km
St Stephen Separate School
Elementary: Catholic
1.28 km
Somerset Drive Public School
Elementary: Public
0.99 km
St Leonard School
Elementary: Catholic
1.11 km
Robert H Lagerquist Senior Public School
Elementary: Public
1.52 km
Burnt Elm Public School
Elementary: Public
1.21 km
Parkholme School
Secondary: Public
2.98 km
Harold M. Brathwaite Secondary School
Secondary: Public
3.41 km
Heart Lake Secondary School
Secondary: Public
1.25 km
Notre Dame Catholic Secondary School
Secondary: Catholic
1.94 km
Fletcher's Meadow Secondary School
Secondary: Public
3.05 km
St Edmund Campion Secondary School
Secondary: Catholic
3.59 km



