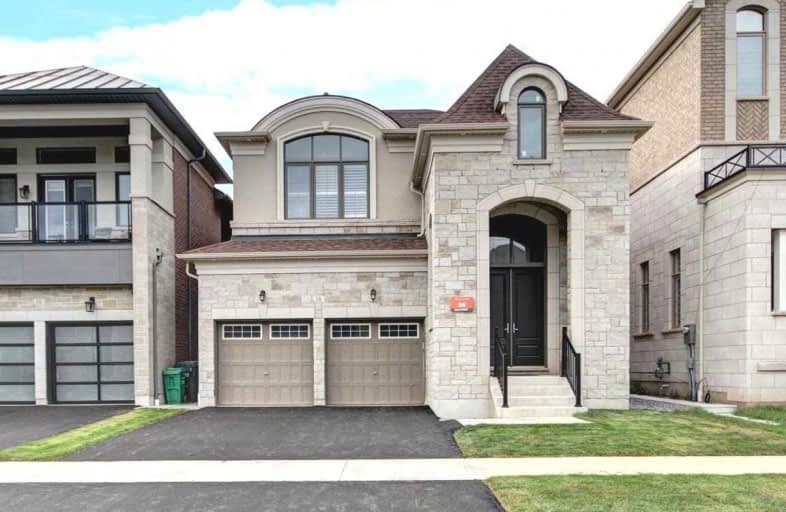
Huttonville Public School
Elementary: Public
1.26 km
Springbrook P.S. (Elementary)
Elementary: Public
2.30 km
St. Jean-Marie Vianney Catholic Elementary School
Elementary: Catholic
2.27 km
Lorenville P.S. (Elementary)
Elementary: Public
1.36 km
James Potter Public School
Elementary: Public
2.31 km
Ingleborough (Elementary)
Elementary: Public
1.33 km
Jean Augustine Secondary School
Secondary: Public
1.96 km
Parkholme School
Secondary: Public
5.55 km
St. Roch Catholic Secondary School
Secondary: Catholic
2.33 km
Fletcher's Meadow Secondary School
Secondary: Public
5.26 km
David Suzuki Secondary School
Secondary: Public
3.04 km
St Edmund Campion Secondary School
Secondary: Catholic
4.87 km
$
$1,395,000
- 4 bath
- 5 bed
- 2500 sqft
16 Brydon Crescent, Brampton, Ontario • L6X 3H3 • Northwood Park





