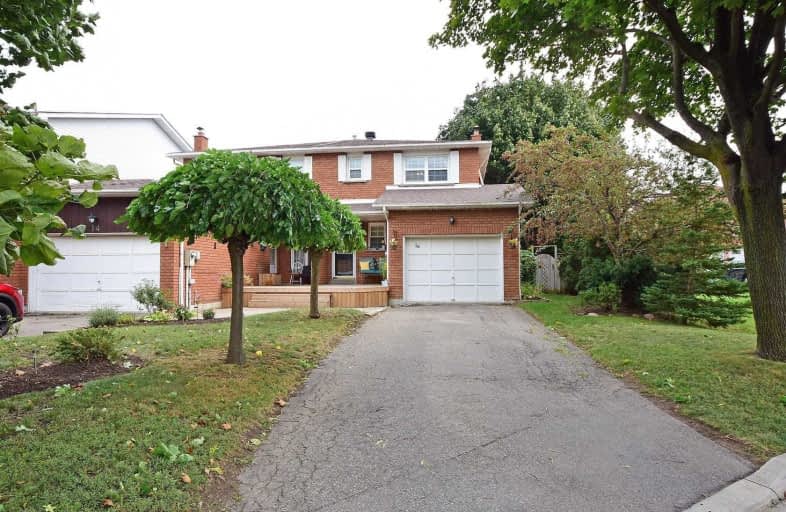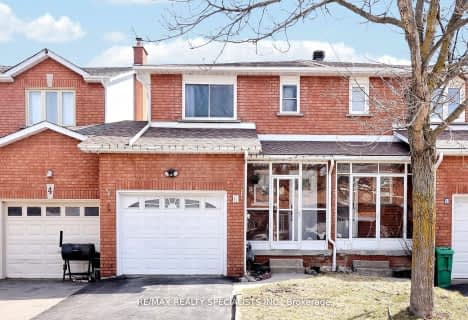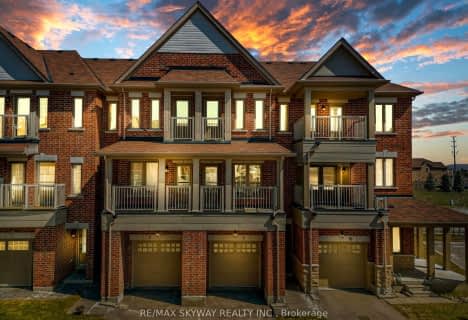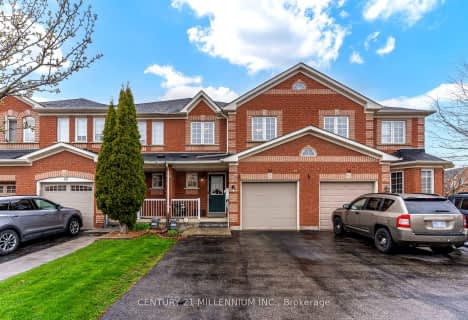
St Cecilia Elementary School
Elementary: Catholic
0.96 km
St Maria Goretti Elementary School
Elementary: Catholic
1.43 km
Westervelts Corners Public School
Elementary: Public
0.95 km
St Leonard School
Elementary: Catholic
1.57 km
Conestoga Public School
Elementary: Public
0.77 km
Royal Orchard Middle School
Elementary: Public
1.62 km
Archbishop Romero Catholic Secondary School
Secondary: Catholic
3.44 km
Harold M. Brathwaite Secondary School
Secondary: Public
3.76 km
Heart Lake Secondary School
Secondary: Public
0.88 km
Notre Dame Catholic Secondary School
Secondary: Catholic
1.45 km
Fletcher's Meadow Secondary School
Secondary: Public
3.15 km
David Suzuki Secondary School
Secondary: Public
4.39 km
$
$799,777
- 3 bath
- 3 bed
20 Todmorden Drive, Brampton, Ontario • L7A 1M7 • Northwest Sandalwood Parkway














