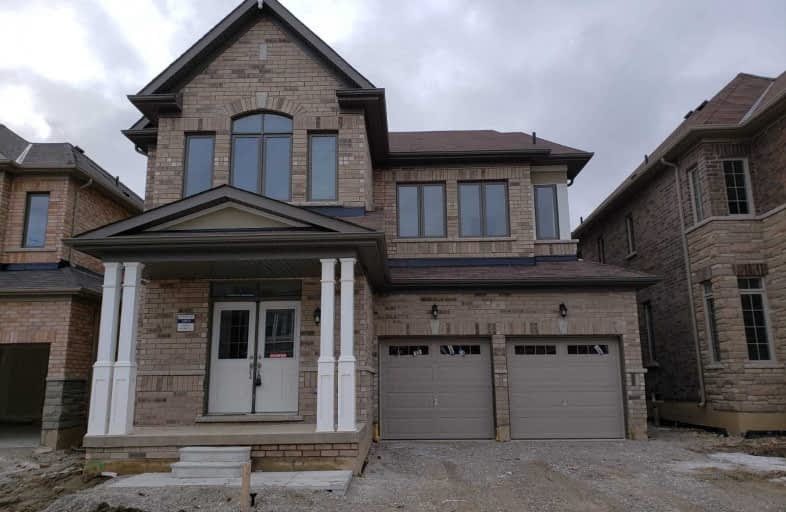
GDCI - Elementary
Elementary: Public
0.98 km
Brookside Public School
Elementary: Public
20.82 km
St Joseph Separate School
Elementary: Catholic
20.56 km
Clinton Public School
Elementary: Public
20.40 km
St Marys Separate School
Elementary: Catholic
1.18 km
Goderich Public School
Elementary: Public
0.93 km
Avon Maitland District E-learning Centre
Secondary: Public
20.08 km
Kincardine District Secondary School
Secondary: Public
48.80 km
Goderich District Collegiate Institute
Secondary: Public
1.00 km
Central Huron Secondary School
Secondary: Public
20.16 km
St Anne's Catholic School
Secondary: Catholic
20.67 km
F E Madill Secondary School
Secondary: Public
36.20 km


