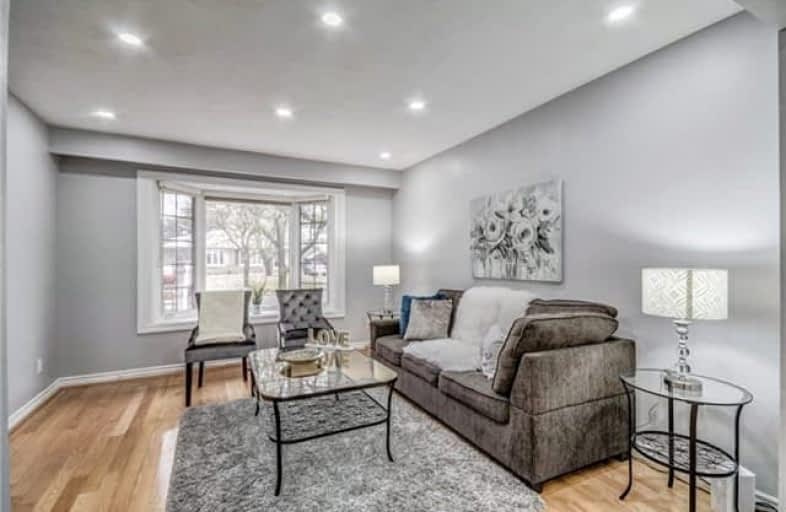
Jefferson Public School
Elementary: Public
0.76 km
Grenoble Public School
Elementary: Public
0.44 km
St Jean Brebeuf Separate School
Elementary: Catholic
0.78 km
St John Bosco School
Elementary: Catholic
0.88 km
Goldcrest Public School
Elementary: Public
1.20 km
Greenbriar Senior Public School
Elementary: Public
0.72 km
Judith Nyman Secondary School
Secondary: Public
1.17 km
Holy Name of Mary Secondary School
Secondary: Catholic
0.88 km
Chinguacousy Secondary School
Secondary: Public
0.64 km
Bramalea Secondary School
Secondary: Public
3.04 km
Sandalwood Heights Secondary School
Secondary: Public
3.22 km
St Thomas Aquinas Secondary School
Secondary: Catholic
0.95 km


