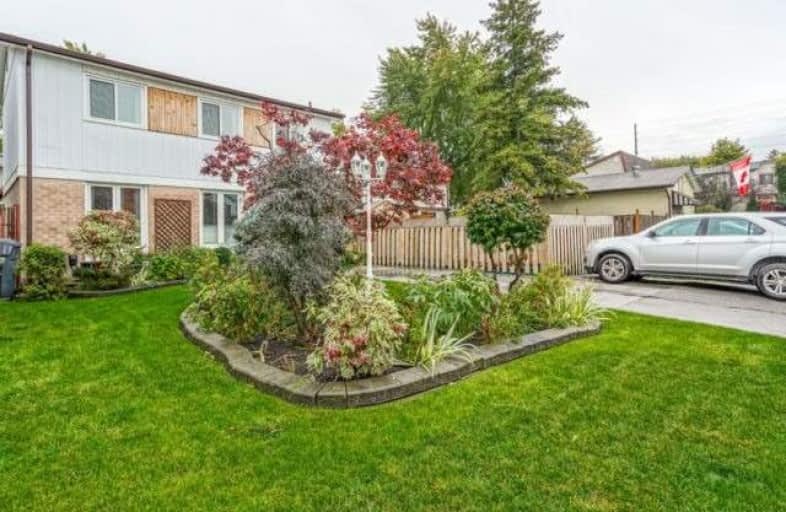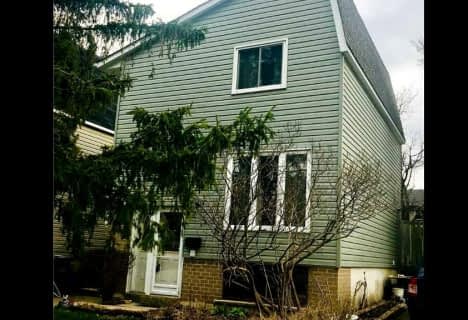
Hilldale Public School
Elementary: Public
1.17 km
Hanover Public School
Elementary: Public
0.26 km
Lester B Pearson Catholic School
Elementary: Catholic
0.50 km
ÉÉC Sainte-Jeanne-d'Arc
Elementary: Catholic
1.00 km
Clark Boulevard Public School
Elementary: Public
1.21 km
Williams Parkway Senior Public School
Elementary: Public
1.30 km
Judith Nyman Secondary School
Secondary: Public
1.50 km
Holy Name of Mary Secondary School
Secondary: Catholic
2.06 km
Chinguacousy Secondary School
Secondary: Public
2.07 km
Central Peel Secondary School
Secondary: Public
2.75 km
Bramalea Secondary School
Secondary: Public
2.02 km
North Park Secondary School
Secondary: Public
1.30 km









