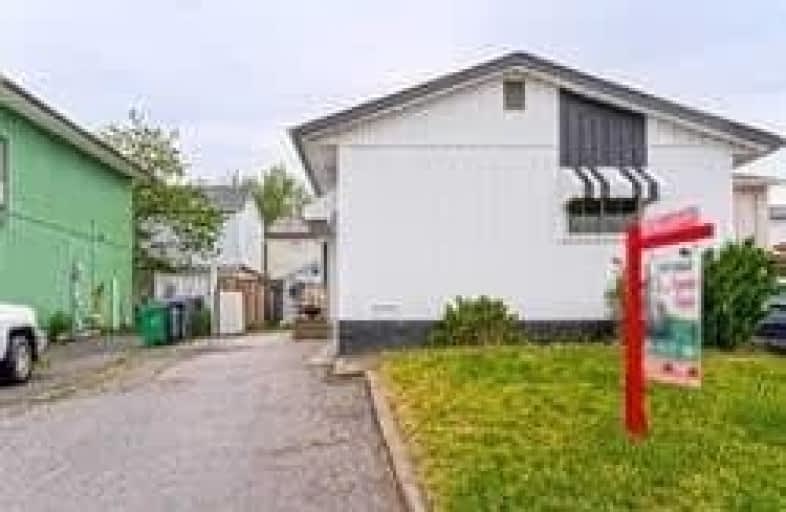
Hilldale Public School
Elementary: Public
1.13 km
Hanover Public School
Elementary: Public
0.20 km
Lester B Pearson Catholic School
Elementary: Catholic
0.46 km
ÉÉC Sainte-Jeanne-d'Arc
Elementary: Catholic
1.04 km
Clark Boulevard Public School
Elementary: Public
1.17 km
Williams Parkway Senior Public School
Elementary: Public
1.29 km
Judith Nyman Secondary School
Secondary: Public
1.48 km
Holy Name of Mary Secondary School
Secondary: Catholic
2.01 km
Chinguacousy Secondary School
Secondary: Public
2.04 km
Central Peel Secondary School
Secondary: Public
2.79 km
Bramalea Secondary School
Secondary: Public
1.97 km
North Park Secondary School
Secondary: Public
1.36 km














