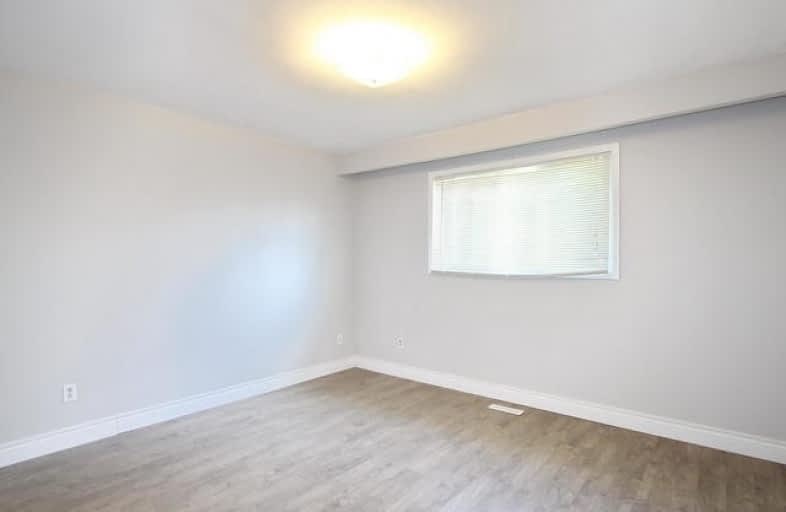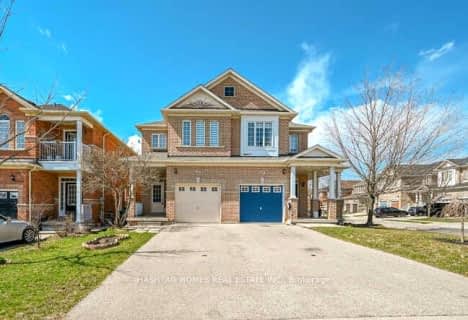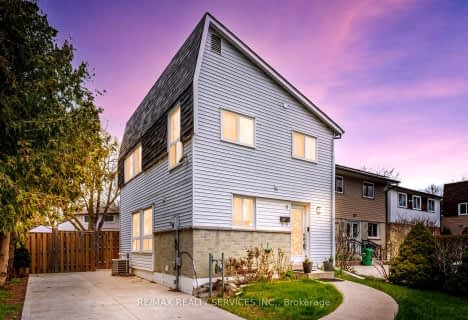
Gordon Graydon Senior Public School
Elementary: Public
0.61 km
St Anne Separate School
Elementary: Catholic
1.01 km
Arnott Charlton Public School
Elementary: Public
0.84 km
Sir John A. Macdonald Senior Public School
Elementary: Public
1.02 km
St Joachim Separate School
Elementary: Catholic
0.63 km
Kingswood Drive Public School
Elementary: Public
0.72 km
Archbishop Romero Catholic Secondary School
Secondary: Catholic
2.41 km
Central Peel Secondary School
Secondary: Public
1.39 km
Cardinal Leger Secondary School
Secondary: Catholic
2.86 km
Heart Lake Secondary School
Secondary: Public
2.32 km
North Park Secondary School
Secondary: Public
1.74 km
Notre Dame Catholic Secondary School
Secondary: Catholic
1.84 km
$
$799,500
- 2 bath
- 4 bed
- 1100 sqft
38 Huntingwood Crescent, Brampton, Ontario • L6S 1S6 • Central Park














