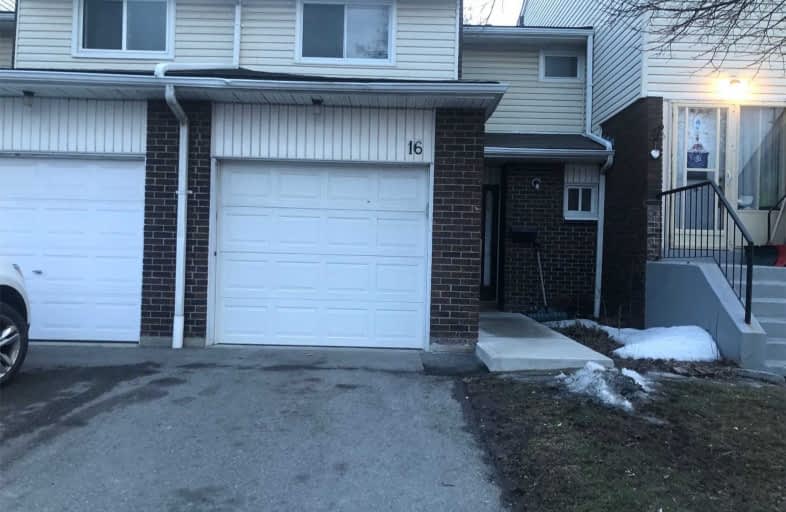
Hanover Public School
Elementary: Public
1.25 km
Lester B Pearson Catholic School
Elementary: Catholic
1.66 km
ÉÉC Sainte-Jeanne-d'Arc
Elementary: Catholic
1.23 km
St John Fisher Separate School
Elementary: Catholic
0.79 km
Balmoral Drive Senior Public School
Elementary: Public
0.76 km
Clark Boulevard Public School
Elementary: Public
0.66 km
Judith Nyman Secondary School
Secondary: Public
2.70 km
Holy Name of Mary Secondary School
Secondary: Catholic
2.76 km
Chinguacousy Secondary School
Secondary: Public
3.19 km
Bramalea Secondary School
Secondary: Public
1.31 km
North Park Secondary School
Secondary: Public
2.49 km
St Thomas Aquinas Secondary School
Secondary: Catholic
3.40 km




