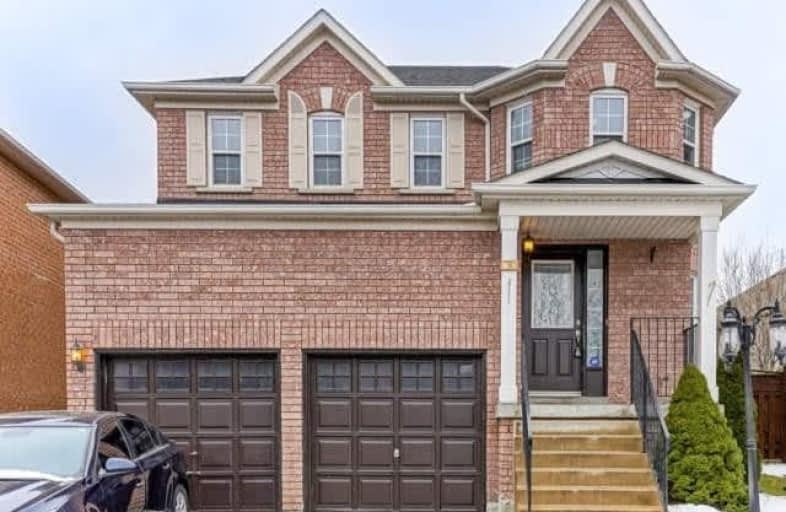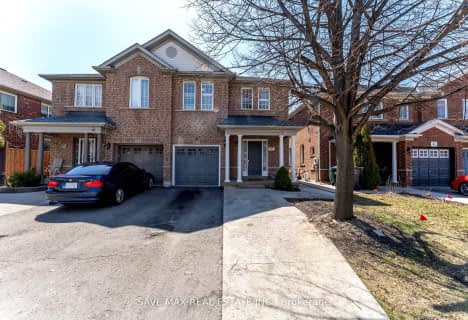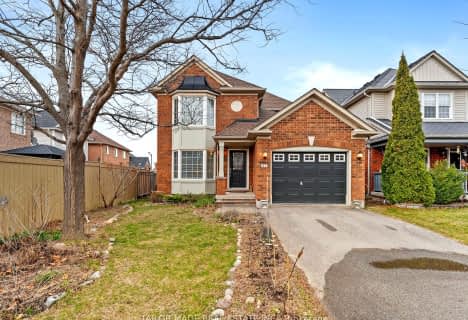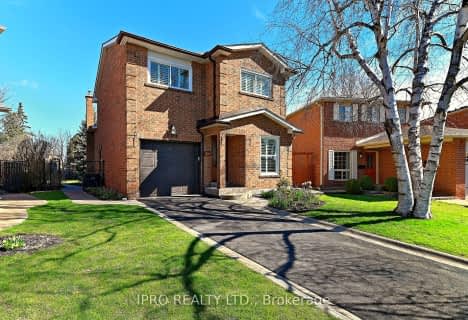
St. Aidan Catholic Elementary School
Elementary: CatholicSt. Lucy Catholic Elementary School
Elementary: CatholicSt. Josephine Bakhita Catholic Elementary School
Elementary: CatholicBrisdale Public School
Elementary: PublicCheyne Middle School
Elementary: PublicRowntree Public School
Elementary: PublicJean Augustine Secondary School
Secondary: PublicParkholme School
Secondary: PublicHeart Lake Secondary School
Secondary: PublicSt. Roch Catholic Secondary School
Secondary: CatholicFletcher's Meadow Secondary School
Secondary: PublicSt Edmund Campion Secondary School
Secondary: Catholic- 4 bath
- 3 bed
- 1500 sqft
71 Hollingsworth Circle, Brampton, Ontario • L7A 0J4 • Fletcher's Meadow
- 3 bath
- 3 bed
- 1500 sqft
62 Peachleaf Crescent, Brampton, Ontario • L7A 2B4 • Fletcher's Meadow
- 3 bath
- 3 bed
387 Van Kirk Drive, Brampton, Ontario • L7A 1T2 • Northwest Sandalwood Parkway
- 2 bath
- 3 bed
- 1500 sqft
100 Trewartha Crescent North, Brampton, Ontario • L6Z 1X4 • Heart Lake West













