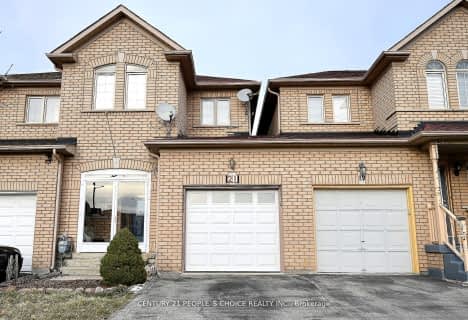
Countryside Village PS (Elementary)
Elementary: Public
0.91 km
James Grieve Public School
Elementary: Public
1.41 km
Venerable Michael McGivney Catholic Elementary School
Elementary: Catholic
2.12 km
Carberry Public School
Elementary: Public
1.46 km
Ross Drive P.S. (Elementary)
Elementary: Public
1.66 km
Lougheed Middle School
Elementary: Public
1.57 km
Harold M. Brathwaite Secondary School
Secondary: Public
3.15 km
Sandalwood Heights Secondary School
Secondary: Public
3.65 km
Notre Dame Catholic Secondary School
Secondary: Catholic
5.13 km
Louise Arbour Secondary School
Secondary: Public
1.79 km
St Marguerite d'Youville Secondary School
Secondary: Catholic
1.77 km
Mayfield Secondary School
Secondary: Public
1.11 km



