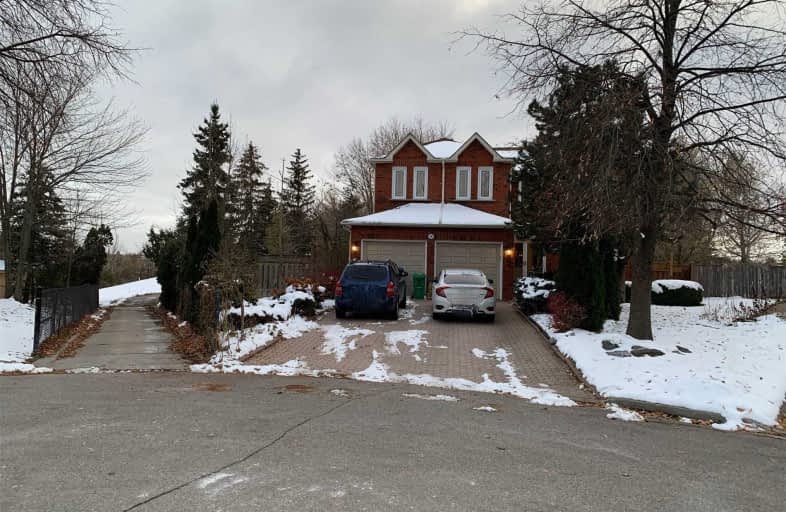
Jefferson Public School
Elementary: Public
0.96 km
St John Bosco School
Elementary: Catholic
0.52 km
Massey Street Public School
Elementary: Public
1.09 km
St Anthony School
Elementary: Catholic
1.06 km
Good Shepherd Catholic Elementary School
Elementary: Catholic
1.41 km
Larkspur Public School
Elementary: Public
1.39 km
Judith Nyman Secondary School
Secondary: Public
1.50 km
Holy Name of Mary Secondary School
Secondary: Catholic
2.09 km
Chinguacousy Secondary School
Secondary: Public
1.13 km
Sandalwood Heights Secondary School
Secondary: Public
2.31 km
North Park Secondary School
Secondary: Public
2.90 km
St Thomas Aquinas Secondary School
Secondary: Catholic
2.29 km
$
$1,950
- 1 bath
- 2 bed
Bsmt2-206 Sunny Meadow Boulevard, Brampton, Ontario • L6R 2Y7 • Sandringham-Wellington
$
$2,100
- 1 bath
- 2 bed
- 700 sqft
B-90 Professor's Lake Parkway, Brampton, Ontario • L6S 3V2 • Northgate












