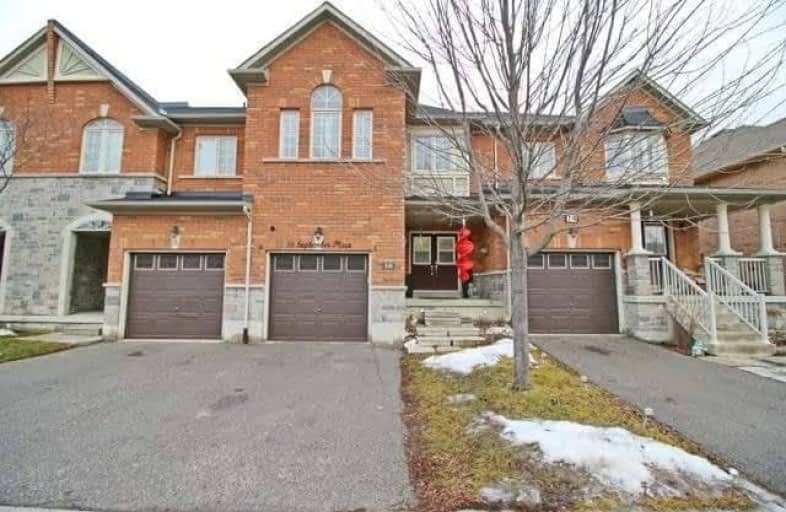
Our Lady of Lourdes Catholic Elementary School
Elementary: Catholic
1.64 km
Mountain Ash (Elementary)
Elementary: Public
0.60 km
Shaw Public School
Elementary: Public
0.51 km
Eagle Plains Public School
Elementary: Public
0.45 km
Treeline Public School
Elementary: Public
1.00 km
Mount Royal Public School
Elementary: Public
1.56 km
Chinguacousy Secondary School
Secondary: Public
4.62 km
Harold M. Brathwaite Secondary School
Secondary: Public
4.63 km
Sandalwood Heights Secondary School
Secondary: Public
1.31 km
Louise Arbour Secondary School
Secondary: Public
2.61 km
St Marguerite d'Youville Secondary School
Secondary: Catholic
3.66 km
Mayfield Secondary School
Secondary: Public
2.96 km


