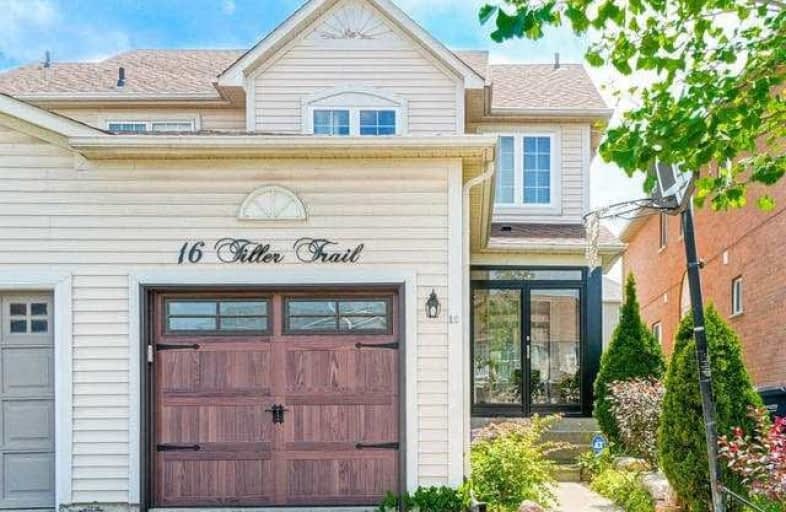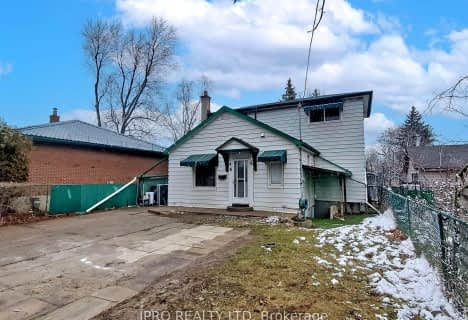
McClure PS (Elementary)
Elementary: Public
1.43 km
St Maria Goretti Elementary School
Elementary: Catholic
1.33 km
Our Lady of Peace School
Elementary: Catholic
1.45 km
St Ursula Elementary School
Elementary: Catholic
0.65 km
Royal Orchard Middle School
Elementary: Public
1.23 km
Homestead Public School
Elementary: Public
0.53 km
Jean Augustine Secondary School
Secondary: Public
3.22 km
Archbishop Romero Catholic Secondary School
Secondary: Catholic
2.72 km
Heart Lake Secondary School
Secondary: Public
3.57 km
St. Roch Catholic Secondary School
Secondary: Catholic
1.78 km
Fletcher's Meadow Secondary School
Secondary: Public
2.99 km
David Suzuki Secondary School
Secondary: Public
1.81 km



