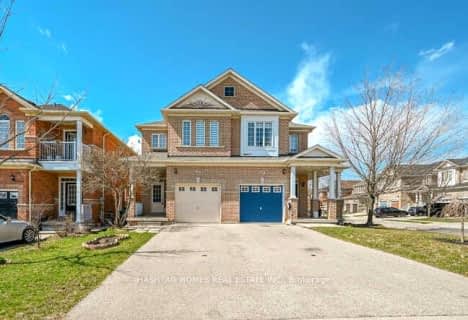
Sacred Heart Separate School
Elementary: Catholic
0.62 km
St Agnes Separate School
Elementary: Catholic
1.15 km
Somerset Drive Public School
Elementary: Public
0.90 km
St Leonard School
Elementary: Catholic
0.83 km
Robert H Lagerquist Senior Public School
Elementary: Public
0.34 km
Terry Fox Public School
Elementary: Public
0.11 km
Harold M. Brathwaite Secondary School
Secondary: Public
2.02 km
Heart Lake Secondary School
Secondary: Public
1.54 km
Notre Dame Catholic Secondary School
Secondary: Catholic
1.61 km
Louise Arbour Secondary School
Secondary: Public
3.83 km
St Marguerite d'Youville Secondary School
Secondary: Catholic
2.78 km
Mayfield Secondary School
Secondary: Public
4.91 km
$
$818,888
- 2 bath
- 3 bed
- 1500 sqft
38 Nautical Drive, Brampton, Ontario • L6R 2H1 • Sandringham-Wellington







