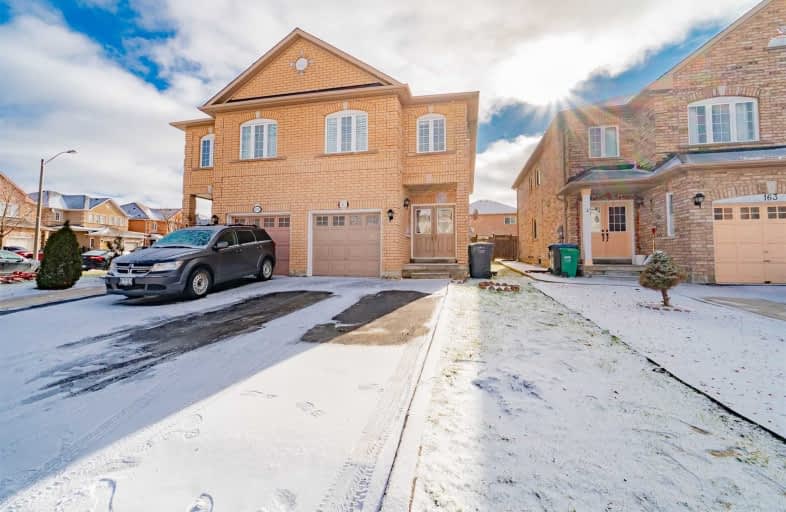
McClure PS (Elementary)
Elementary: Public
1.16 km
St Maria Goretti Elementary School
Elementary: Catholic
1.54 km
Our Lady of Peace School
Elementary: Catholic
1.13 km
St Ursula Elementary School
Elementary: Catholic
0.96 km
Royal Orchard Middle School
Elementary: Public
1.41 km
Homestead Public School
Elementary: Public
0.84 km
Jean Augustine Secondary School
Secondary: Public
3.21 km
Archbishop Romero Catholic Secondary School
Secondary: Catholic
2.59 km
St Augustine Secondary School
Secondary: Catholic
3.51 km
Heart Lake Secondary School
Secondary: Public
3.82 km
St. Roch Catholic Secondary School
Secondary: Catholic
1.69 km
David Suzuki Secondary School
Secondary: Public
1.51 km
$
$899,000
- 3 bath
- 4 bed
- 2000 sqft
36 Bevington Road, Brampton, Ontario • L7A 0R9 • Northwest Brampton







